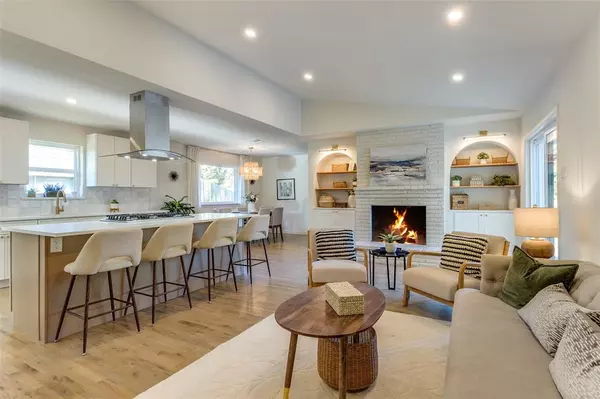For more information regarding the value of a property, please contact us for a free consultation.
2538 Norsworthy Drive Dallas, TX 75228
Want to know what your home might be worth? Contact us for a FREE valuation!

Our team is ready to help you sell your home for the highest possible price ASAP
Key Details
Property Type Single Family Home
Sub Type Single Family Residence
Listing Status Sold
Purchase Type For Sale
Square Footage 1,828 sqft
Price per Sqft $292
Subdivision Claremotn Park Add 02
MLS Listing ID 20784656
Sold Date 01/07/25
Style Ranch
Bedrooms 3
Full Baths 2
Half Baths 1
HOA Y/N None
Year Built 1961
Annual Tax Amount $8,139
Lot Size 8,189 Sqft
Acres 0.188
Property Description
Appliance package SPECIAL!! Brand new washer, dryer and fridge included with contract by end of the year! Step into a an organic modern retreat with impeccable updates, where every detail has been meticulously curated for comfort and style. Stunning oak hardwood floors throughout, the interior exudes a warm and inviting ambiance. The home features new windows and an open layout with vaulted ceilings that create a spacious, airy feel, enhanced by brand new lighting that illuminates every corner. The kitchen is a chef's dream, perfectly designed with new cabinets and sleek quartz countertops with ample space for cooking and entertaining. Retreat to the luxurious primary suite, which includes a generous walk-in closet and a spa-like bathroom complete with a double vanity and exquisite new tile. Enjoy the outdoors with easy access to local attractions—bike to White Rock Lake and arboretum for a refreshing escape. This home is the perfect blend of modern sophistication and comfort. Don't miss the chance to make this your own.
Location
State TX
County Dallas
Direction From Ferguson Rd. drive east on Lakeland dr. Turn right onto Sweetwood dr. Turn right onto Norsworthy. House on your right
Rooms
Dining Room 1
Interior
Interior Features Built-in Features, Chandelier, Decorative Lighting, Double Vanity, Kitchen Island, Open Floorplan, Pantry, Vaulted Ceiling(s), Walk-In Closet(s)
Heating Central, Fireplace(s)
Cooling Ceiling Fan(s), Central Air
Flooring Ceramic Tile, Hardwood
Fireplaces Number 1
Fireplaces Type Brick, Den, Gas, Gas Starter
Appliance Dishwasher, Disposal, Gas Cooktop, Microwave, Convection Oven, Double Oven, Plumbed For Gas in Kitchen
Heat Source Central, Fireplace(s)
Exterior
Garage Spaces 2.0
Utilities Available City Sewer, City Water, Electricity Connected, Individual Gas Meter, Individual Water Meter
Roof Type Composition
Garage Yes
Building
Lot Description Interior Lot, Landscaped, Lrg. Backyard Grass
Story One
Foundation Pillar/Post/Pier
Level or Stories One
Schools
Elementary Schools Conner
Middle Schools H.W. Lang
High Schools Skyline
School District Dallas Isd
Others
Ownership V2J LLC
Financing Conventional
Read Less

©2025 North Texas Real Estate Information Systems.
Bought with Dustin Merritt • Iconic Real Estate, LLC


