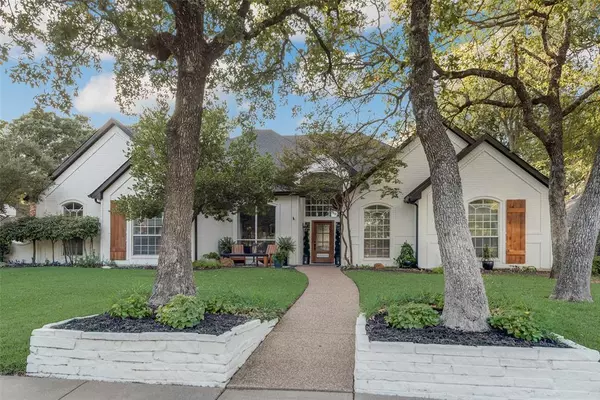For more information regarding the value of a property, please contact us for a free consultation.
1306 Austin Thomas Drive Keller, TX 76248
Want to know what your home might be worth? Contact us for a FREE valuation!

Our team is ready to help you sell your home for the highest possible price ASAP
Key Details
Property Type Single Family Home
Sub Type Single Family Residence
Listing Status Sold
Purchase Type For Sale
Square Footage 3,027 sqft
Price per Sqft $247
Subdivision Estates Of Oak Run Add
MLS Listing ID 20772562
Sold Date 01/07/25
Style Traditional
Bedrooms 4
Full Baths 3
HOA Fees $66/ann
HOA Y/N Mandatory
Year Built 1995
Annual Tax Amount $11,304
Lot Size 0.294 Acres
Acres 0.294
Property Description
This beautifully updated single story home features 4 spacious bedrooms and 3 full bathrooms, designed with a split bedroom floor plan for ultimate privacy and comfort. High ceilings throughout provide an airy, open feel, enhancing the home's modern aesthetic.. Kitchen features a gas cooktop, island, granite counters, & is wide open to the living room.
The expansive backyard is an entertainer's dream, offering a sparkling pool, a custom treehouse, and ample green space for outdoor activities. Take in all this backyard has to offer while enjoying the privacy this lot provides.
Recent big ticket upgrades include: New Roof & Gutters (2024), HVAC units, resurfaced pool, exterior paint, water heaters
Located in one of Keller's most sought-after neighborhoods, this home is within highly desirable Keller ISD feeder pattern.
Location
State TX
County Tarrant
Direction From Rufe Snow, East on Shady Grove, North on Amber Ct, West on Anson, North on Austin Thomas
Rooms
Dining Room 2
Interior
Interior Features Eat-in Kitchen, Granite Counters, Open Floorplan, Pantry, Walk-In Closet(s)
Heating Central, Natural Gas
Cooling Central Air, Electric
Flooring Laminate, Tile
Fireplaces Number 1
Fireplaces Type Gas, Gas Starter
Appliance Dishwasher, Disposal, Electric Oven, Gas Cooktop, Microwave
Heat Source Central, Natural Gas
Laundry Electric Dryer Hookup, Utility Room, Washer Hookup
Exterior
Exterior Feature Covered Patio/Porch, Rain Gutters, Mosquito Mist System
Garage Spaces 2.0
Fence Wood, Wrought Iron
Pool Gunite, In Ground
Utilities Available City Sewer, City Water, Individual Gas Meter
Roof Type Composition
Total Parking Spaces 2
Garage Yes
Private Pool 1
Building
Story One
Foundation Slab
Level or Stories One
Schools
Elementary Schools Shadygrove
Middle Schools Indian Springs
High Schools Keller
School District Keller Isd
Others
Ownership of record
Acceptable Financing Cash, Conventional, FHA, VA Loan
Listing Terms Cash, Conventional, FHA, VA Loan
Financing Conventional
Read Less

©2025 North Texas Real Estate Information Systems.
Bought with Andrea Gendel • BHHS Premier Properties


