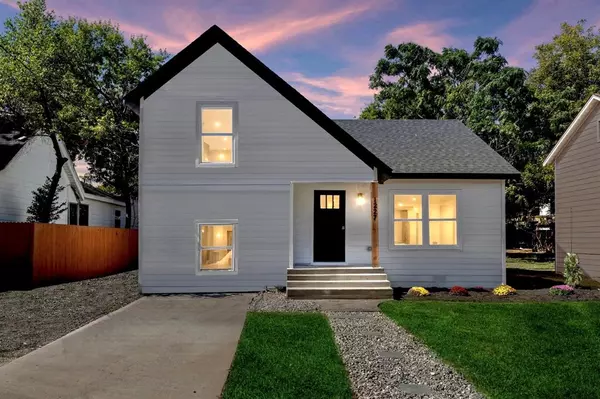For more information regarding the value of a property, please contact us for a free consultation.
1227 S Edgefield Avenue Dallas, TX 75208
Want to know what your home might be worth? Contact us for a FREE valuation!

Our team is ready to help you sell your home for the highest possible price ASAP
Key Details
Property Type Single Family Home
Sub Type Single Family Residence
Listing Status Sold
Purchase Type For Sale
Square Footage 1,398 sqft
Price per Sqft $242
Subdivision Ja Heiskell'S Sub
MLS Listing ID 20762329
Sold Date 12/23/24
Style Contemporary/Modern,Craftsman,Traditional
Bedrooms 3
Full Baths 2
HOA Y/N None
Year Built 1938
Annual Tax Amount $3,868
Lot Size 7,448 Sqft
Acres 0.171
Property Description
Incredible opportunity to own a beautifully reimagined & renovated home just minutes from the vibrant Bishop Arts District & a short stroll to Tyler Station! Renovations include brand new Roof, Plumbing, HVAC, Hot Water Heater, Windows, Paint and LVP flooring all throughout the main areas and bedrooms! Added bonus - there's no carpet anywhere in this stunning 3 bedroom 2 bath home! The open concept living, kitchen and dining are filled with abundant natural light & thoughtfully designed for entertaining & everyday living! The gorgeous kitchen has new quartz countertops, new backsplash and all new stainless steel appliances. Both bathrooms feature modern lighting, vanities & stylish honeycomb tiling that ties in seamlessly with the designer finishes. Step outside to the massive backyard that will WOW you right away & is perfect for grilling & entertaining family and friends with plenty of room to add a pool & or create your own backyard oasis! Wynnewood Village with the upcoming Target and downtown Dallas are conveniently close as well providing endless options for dining, shopping, arts and entertainment. Additional parking available on asphalted area next to the driveway & house! Welcome home!
Location
State TX
County Dallas
Direction USE GPS PLEASE
Rooms
Dining Room 1
Interior
Interior Features Decorative Lighting, Eat-in Kitchen, Open Floorplan, Pantry
Heating Central
Cooling Ceiling Fan(s), Central Air
Flooring Luxury Vinyl Plank
Fireplaces Type None
Appliance Dishwasher, Disposal, Electric Oven, Microwave, Plumbed For Gas in Kitchen
Heat Source Central
Laundry Gas Dryer Hookup, Stacked W/D Area, Washer Hookup
Exterior
Exterior Feature Private Yard
Fence Wood
Utilities Available City Sewer, City Water, Electricity Connected
Roof Type Shingle
Garage No
Building
Story Two
Level or Stories Two
Structure Type Siding
Schools
Elementary Schools Winnetka
Middle Schools Greiner
High Schools Sunset
School District Dallas Isd
Others
Ownership Okan Brg Llc
Acceptable Financing Cash, Conventional, FHA, VA Loan
Listing Terms Cash, Conventional, FHA, VA Loan
Financing Conventional
Read Less

©2025 North Texas Real Estate Information Systems.
Bought with Yolanda Ayers • EXP REALTY


