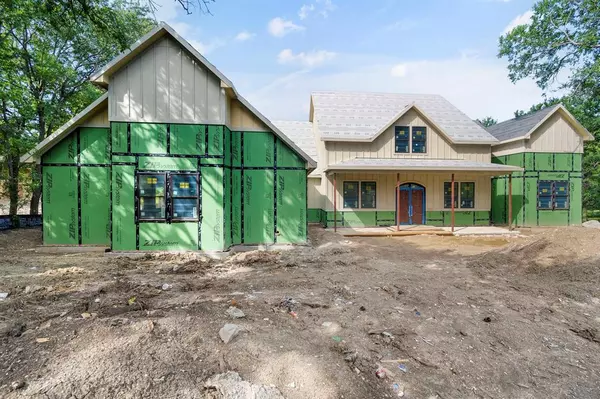For more information regarding the value of a property, please contact us for a free consultation.
2456 Waterstone Drive Cedar Hill, TX 75104
Want to know what your home might be worth? Contact us for a FREE valuation!

Our team is ready to help you sell your home for the highest possible price ASAP
Key Details
Property Type Single Family Home
Sub Type Single Family Residence
Listing Status Sold
Purchase Type For Sale
Square Footage 2,702 sqft
Price per Sqft $144
Subdivision Lake Rdg Sec 16
MLS Listing ID 20308572
Sold Date 12/20/24
Style Modern Farmhouse
Bedrooms 4
Full Baths 2
Half Baths 1
HOA Fees $31/ann
HOA Y/N Mandatory
Year Built 2023
Annual Tax Amount $2,996
Lot Size 1.230 Acres
Acres 1.23
Property Description
Introducing 2456 Waterstone, a Joshua Homes 4 bedroom modern farm house home sitting on a heavily treed 1.229 acre lot. This home is partially completed and awaits a buyer to come select all finishes as a 100% custom property. The buyer can purchase AS IS and elect to assign the original builder, Joshua Homes, to complete as the new owner desires. Final build cost is dependent upon owner's selections and price is as is. High quality Marvin Windows are already installed and the garage space is oversized at 30x34 for additional work shop space. The floor plan boast an amazing view of the oversized back covered patio into large oak trees. Sit on the back porch with your morning coffee and start up the out door fireplace. 2.5 bathrooms, dining and an office give the owners many options in designing the finish out by selecting all flooring, paint colors, cabinetry etc. Builder consultations available for any interested party.
Location
State TX
County Dallas
Community Club House, Curbs, Sidewalks
Direction Lake ridge Parkway to Prairie View west, turn left on Waterstone, property is on the right.
Rooms
Dining Room 1
Interior
Interior Features Cable TV Available, Cathedral Ceiling(s), Chandelier, Decorative Lighting, Eat-in Kitchen, Flat Screen Wiring, Granite Counters, High Speed Internet Available, Kitchen Island, Natural Woodwork, Open Floorplan, Pantry, Smart Home System, Sound System Wiring, Vaulted Ceiling(s)
Heating Central
Cooling Central Air
Flooring Carpet, Hardwood
Fireplaces Number 1
Fireplaces Type Wood Burning
Appliance Built-in Gas Range, Dishwasher, Disposal, Electric Cooktop, Electric Oven, Gas Cooktop, Gas Oven, Refrigerator
Heat Source Central
Laundry Electric Dryer Hookup, Washer Hookup
Exterior
Exterior Feature Covered Patio/Porch
Garage Spaces 3.0
Fence Metal
Community Features Club House, Curbs, Sidewalks
Utilities Available Asphalt, City Sewer, City Water, Curbs
Roof Type Composition
Garage Yes
Building
Lot Description Acreage
Story One
Foundation Slab
Level or Stories One
Structure Type Brick,Rock/Stone
Schools
Elementary Schools Lakeridge
Middle Schools Besse Coleman
High Schools Cedarhill
School District Cedar Hill Isd
Others
Restrictions Animals,Architectural,Building,No Livestock,No Mobile Home
Acceptable Financing Cash, Conventional, FHA
Listing Terms Cash, Conventional, FHA
Financing Cash
Special Listing Condition Build to Suit, Survey Available
Read Less

©2024 North Texas Real Estate Information Systems.
Bought with Carla Abranches CM Hennemann • Keller Williams Realty Allen
GET MORE INFORMATION



