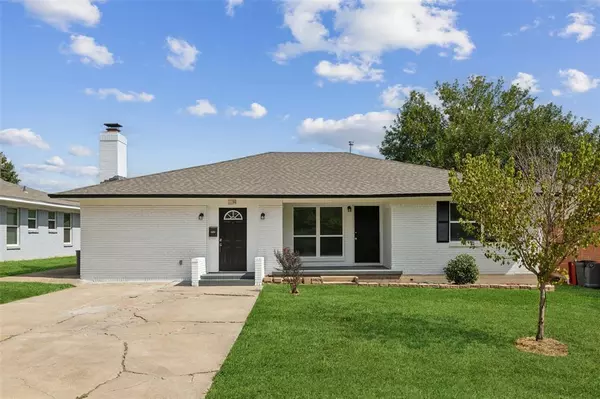For more information regarding the value of a property, please contact us for a free consultation.
1130 Tosch Lane Mesquite, TX 75149
Want to know what your home might be worth? Contact us for a FREE valuation!

Our team is ready to help you sell your home for the highest possible price ASAP
Key Details
Property Type Single Family Home
Sub Type Single Family Residence
Listing Status Sold
Purchase Type For Sale
Square Footage 1,746 sqft
Price per Sqft $150
Subdivision Lakeside 02
MLS Listing ID 20713048
Sold Date 12/13/24
Style Traditional
Bedrooms 3
Full Baths 2
HOA Y/N None
Year Built 1958
Annual Tax Amount $5,479
Lot Size 7,492 Sqft
Acres 0.172
Property Description
Beautifully updated with on-trend style, this move-in ready, one-story home radiates warmth & charm. The inviting exterior showcases great curb appeal, setting the tone for what awaits inside. Upon entry, you're welcomed by a spacious living room featuring a cozy brick corner fireplace, creating the perfect gathering spot. The floorplan flows seamlessly, filled with natural light that enhances the home's open feel. The large dining room, highlighted by a stunning chandelier, connects to the kitchen, which boasts granite countertops, crisp white cabinets, new stainless steel appliances, & a designer tile backsplash. Wide plank wood-like flooring adds both beauty & durability throughout the home. The primary bedroom offers front yard access & includes a spa-like ensuite bathroom with dual sinks, a granite countertop & a walk-in closet. Ceiling fans in all bdrms. The Texas-sized covered patio overlooks the backyard, perfect for entertaining. Don't miss this gem—style & move-in ease await!
Location
State TX
County Dallas
Community Park
Direction From 635, Head east on W Cartwright R Turn left on S Beltline Rd Turn left on Whitehurst St Turn left on Tosch Ln Destination will be on the Left.
Rooms
Dining Room 1
Interior
Interior Features Eat-in Kitchen, Open Floorplan, Pantry, Walk-In Closet(s)
Heating Central, Electric, Fireplace(s)
Cooling Ceiling Fan(s), Central Air, Electric
Flooring Carpet, Laminate, Tile, Vinyl
Fireplaces Number 1
Fireplaces Type Brick, Glass Doors, Living Room, Wood Burning
Appliance Dishwasher, Disposal, Electric Cooktop, Electric Oven, Electric Range
Heat Source Central, Electric, Fireplace(s)
Laundry Electric Dryer Hookup, Utility Room, Full Size W/D Area, Washer Hookup
Exterior
Exterior Feature Other
Fence Back Yard, Chain Link
Community Features Park
Utilities Available Cable Available, City Sewer, City Water, Electricity Available, Electricity Connected, Individual Gas Meter, Individual Water Meter
Roof Type Composition,Shingle
Garage No
Building
Lot Description Interior Lot, Level, Lrg. Backyard Grass, Subdivision
Story One
Foundation Pillar/Post/Pier
Level or Stories One
Structure Type Brick,Wood
Schools
Elementary Schools Moss
Middle Schools Agnew
High Schools Mesquite
School District Mesquite Isd
Others
Restrictions No Known Restriction(s),No Restrictions,None
Ownership On File
Acceptable Financing Cash, Conventional, FHA, VA Loan
Listing Terms Cash, Conventional, FHA, VA Loan
Financing FHA
Read Less

©2024 North Texas Real Estate Information Systems.
Bought with Bryan Alvidrez • Decorative Real Estate


