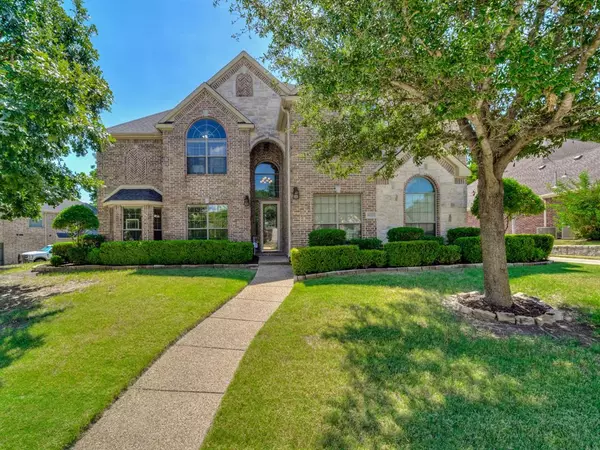For more information regarding the value of a property, please contact us for a free consultation.
10213 Huffines Drive Rowlett, TX 75089
Want to know what your home might be worth? Contact us for a FREE valuation!

Our team is ready to help you sell your home for the highest possible price ASAP
Key Details
Property Type Single Family Home
Sub Type Single Family Residence
Listing Status Sold
Purchase Type For Sale
Square Footage 4,378 sqft
Price per Sqft $180
Subdivision Waterview Ph 09
MLS Listing ID 20715237
Sold Date 12/06/24
Style Traditional
Bedrooms 6
Full Baths 4
HOA Fees $63/ann
HOA Y/N Mandatory
Year Built 2007
Annual Tax Amount $14,444
Lot Size 0.360 Acres
Acres 0.36
Property Description
This turn-key home in a master-planned golf course community offers modern living on a spacious 0.36-acre lot. Recently updated throughout, the property boasts a private pool and spa for relaxation. Golf enthusiasts will appreciate the proximity and view of the course, perfect for squeezing in a few holes after work. Families can enjoy the community swim park, catch a soccer game at the community park, enjoy the local playgrounds with the kids, while anglers will find ample opportunities at the fish-stocked ponds scattered throughout the neighborhood. This house is move-in ready with updated features and finishes. From smart home technology to refreshed living spaces, this property combines the best of comfortable living with community amenities. Whether you're looking to entertain, unwind, or engage in outdoor activities, this home provides the ideal setting for a dynamic lifestyle in a well-appointed, family-friendly environment.
Location
State TX
County Dallas
Community Club House, Community Pool, Fitness Center, Golf, Tennis Court(S)
Direction George Bush to Liberty Grove, stay on Liberty Grove all the way to Huffines and turn Left. if you get to Elm Grove you went too far.
Rooms
Dining Room 2
Interior
Interior Features Cable TV Available, Decorative Lighting, Flat Screen Wiring, High Speed Internet Available, Pantry, Sound System Wiring, Walk-In Closet(s), Wired for Data
Heating Central
Cooling Ceiling Fan(s), Central Air, Electric
Flooring Carpet, Ceramic Tile, Luxury Vinyl Plank
Fireplaces Number 1
Fireplaces Type Electric, Family Room, Gas, Gas Logs
Equipment Home Theater
Appliance Dishwasher, Disposal, Gas Cooktop
Heat Source Central
Laundry Electric Dryer Hookup, Utility Room, Full Size W/D Area, Washer Hookup
Exterior
Exterior Feature Covered Patio/Porch, Rain Gutters, Lighting
Garage Spaces 3.0
Fence Wrought Iron
Pool Gunite, Heated, In Ground, Pool Sweep, Pool/Spa Combo, Private
Community Features Club House, Community Pool, Fitness Center, Golf, Tennis Court(s)
Utilities Available Cable Available, City Sewer, City Water, Concrete, Curbs, Sidewalk
Roof Type Composition
Total Parking Spaces 3
Garage Yes
Private Pool 1
Building
Lot Description On Golf Course, Sprinkler System
Story Two
Foundation Slab
Level or Stories Two
Structure Type Brick
Schools
Elementary Schools Choice Of School
Middle Schools Choice Of School
High Schools Choice Of School
School District Garland Isd
Others
Ownership Sebastian
Acceptable Financing Cash, Conventional, FHA
Listing Terms Cash, Conventional, FHA
Financing Assumed
Special Listing Condition Aerial Photo
Read Less

©2025 North Texas Real Estate Information Systems.
Bought with Anne Tabinowski • Ebby Halliday, Realtors


