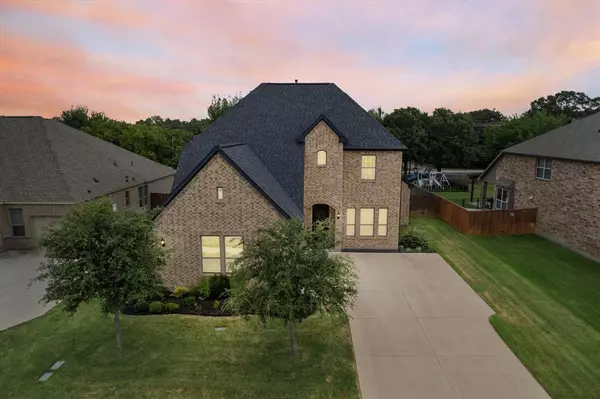For more information regarding the value of a property, please contact us for a free consultation.
5115 Santa Rosa Drive Arlington, TX 76060
Want to know what your home might be worth? Contact us for a FREE valuation!

Our team is ready to help you sell your home for the highest possible price ASAP
Key Details
Property Type Single Family Home
Sub Type Single Family Residence
Listing Status Sold
Purchase Type For Sale
Square Footage 2,881 sqft
Price per Sqft $164
Subdivision Melia Ranch Ph 3
MLS Listing ID 20678407
Sold Date 11/19/24
Style Traditional
Bedrooms 3
Full Baths 2
Half Baths 1
HOA Fees $41/ann
HOA Y/N Mandatory
Year Built 2019
Annual Tax Amount $9,790
Lot Size 10,715 Sqft
Acres 0.246
Property Description
Impressive $21,000-Built-In Equity, Giving You A Fantastic Head Start On Your Investment! Pure Luxury, Impeccably Maintained Home In The Desirable Melia Ranch.This Serene & Family-Friendly Neighborhood Is Conveniently Located Near The Tierra Verde Golf Course & MLK Sports Center, Offering Walking Trails & Playgrounds.Upon Entering The Neighborhood, You'll Be Captivated By The Tranquil Yet Connected Lifestyle It Offers.In The Home, You'll Be Greeted By 20-Foot Ceilings,A Stunning Spiral Staircase,Custom Blinds & Custom Laundry Cabinets,Designer Light Fixtures & Ceiling Fans, Gold Hardware, & Light Wood Flooring.Ideal For Hosting Gatherings,This Open-Concept Home Is Spacious & Inviting.Upstairs Is A Retreat For Children, With A Flex Space,Bay Window, & Generously Sized Bedrooms.The Primary Suite Has A Spacious Layout, Tray Ceiling, & A Luxurious Ensuite To Relax. The Expansive Backyard Is A Blank Canvas For Your Personal Touch, Complete With Wiring For Flood Lights & An Outdoor Gas Line.
Location
State TX
County Tarrant
Community Park
Direction 287 south towards Mansfield. Exit at Eden Rd. and turn right. Enter Melia Ranch on Costa del Sol, then turn right onto Santa Rosa. The home is on the right.
Rooms
Dining Room 2
Interior
Interior Features Cable TV Available, Decorative Lighting, Eat-in Kitchen, Flat Screen Wiring, High Speed Internet Available, Kitchen Island, Vaulted Ceiling(s), Walk-In Closet(s)
Heating Central, Electric, Natural Gas, Zoned
Cooling Ceiling Fan(s), Central Air, Electric, Zoned
Flooring Carpet, Ceramic Tile, Wood
Fireplaces Number 1
Fireplaces Type Gas Logs, Gas Starter
Appliance Dishwasher, Disposal, Electric Oven, Electric Water Heater, Gas Cooktop, Microwave, Tankless Water Heater
Heat Source Central, Electric, Natural Gas, Zoned
Laundry Electric Dryer Hookup, Full Size W/D Area, Washer Hookup
Exterior
Exterior Feature Covered Patio/Porch, Rain Gutters
Garage Spaces 2.0
Fence Wood
Community Features Park
Utilities Available City Sewer, City Water, Concrete, Individual Gas Meter, Individual Water Meter, Sidewalk, Underground Utilities
Roof Type Composition
Total Parking Spaces 2
Garage Yes
Building
Lot Description Few Trees, Interior Lot, Landscaped, Lrg. Backyard Grass, Sprinkler System, Subdivision
Story Two
Foundation Slab
Level or Stories Two
Structure Type Brick
Schools
Elementary Schools Patterson
High Schools Kennedale
School District Kennedale Isd
Others
Restrictions Deed,Unknown Encumbrance(s)
Ownership Of Record
Acceptable Financing Cash, Conventional, FHA, VA Loan
Listing Terms Cash, Conventional, FHA, VA Loan
Financing Conventional
Special Listing Condition Aerial Photo
Read Less

©2024 North Texas Real Estate Information Systems.
Bought with Dennis Tuttle • Dennis Tuttle Real Estate Team
GET MORE INFORMATION



