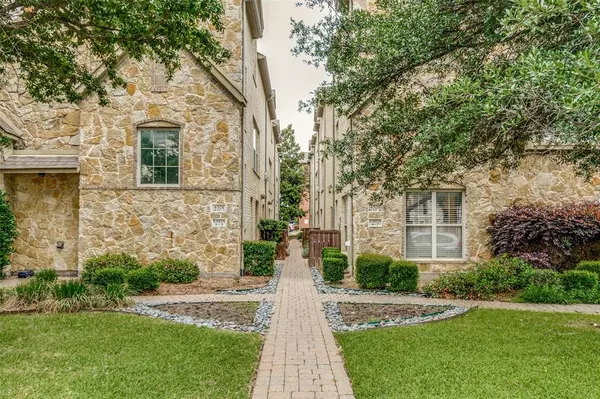For more information regarding the value of a property, please contact us for a free consultation.
4524 Emerson Avenue #4 University Park, TX 75205
Want to know what your home might be worth? Contact us for a FREE valuation!

Our team is ready to help you sell your home for the highest possible price ASAP
Key Details
Property Type Condo
Sub Type Condominium
Listing Status Sold
Purchase Type For Sale
Square Footage 1,897 sqft
Price per Sqft $461
Subdivision 4524 Emerson Condo
MLS Listing ID 20716049
Sold Date 12/03/24
Style Traditional
Bedrooms 3
Full Baths 3
Half Baths 1
HOA Fees $360/mo
HOA Y/N Mandatory
Year Built 2007
Annual Tax Amount $13,815
Lot Size 0.487 Acres
Acres 0.487
Property Description
Welcome to this stunning FRONT END UNIT townhome located in highly sought-after HPISD and a short walk to HPHS! With only 2 owners, this home has been lovingly cared for and boasts beautiful hardwood floors throughout. Enjoy the luxury of privacy with each bedroom featuring its own private bathroom and spacious walk-in closet. Step out onto the cozy balcony off the expansive family room, perfect for relaxing evenings or morning coffee. The kitchen is a chef's delight, with stainless steel appliances, plenty of storage, and a breakfast bar for casual dining. Crown moldings and high ceilings add an elegant touch to the space. Retreat to the third-floor primary suite, complete with vaulted ceilings, a serene bath with dual vanities, and a large walk-in closet. Convenience is key with an attached 2-car garage on the main level and a utility room on the third floor. Experience upscale living within walking distance to HP Village.
Location
State TX
County Dallas
Direction North on Preston Road, Left on Emerson Avenue, continue for several blocks to reach 4524.
Rooms
Dining Room 1
Interior
Interior Features Cable TV Available, Double Vanity, Eat-in Kitchen, Granite Counters, High Speed Internet Available, Kitchen Island, Open Floorplan, Walk-In Closet(s)
Heating Central, Fireplace(s), Natural Gas, Zoned
Cooling Central Air, Electric
Flooring Ceramic Tile, Wood
Fireplaces Number 1
Fireplaces Type Gas Logs, Insert, Living Room
Appliance Built-in Gas Range, Dishwasher, Disposal, Gas Cooktop, Vented Exhaust Fan
Heat Source Central, Fireplace(s), Natural Gas, Zoned
Exterior
Exterior Feature Balcony
Garage Spaces 2.0
Utilities Available City Sewer, City Water, Curbs, Sidewalk
Roof Type Composition
Total Parking Spaces 2
Garage Yes
Building
Story Three Or More
Foundation Slab
Level or Stories Three Or More
Structure Type Brick
Schools
Elementary Schools Bradfield
Middle Schools Highland Park
High Schools Highland Park
School District Highland Park Isd
Others
Ownership Thuan Tran
Acceptable Financing Cash, Conventional
Listing Terms Cash, Conventional
Financing VA
Read Less

©2024 North Texas Real Estate Information Systems.
Bought with Deanne Brock • Allie Beth Allman & Assoc.
GET MORE INFORMATION



