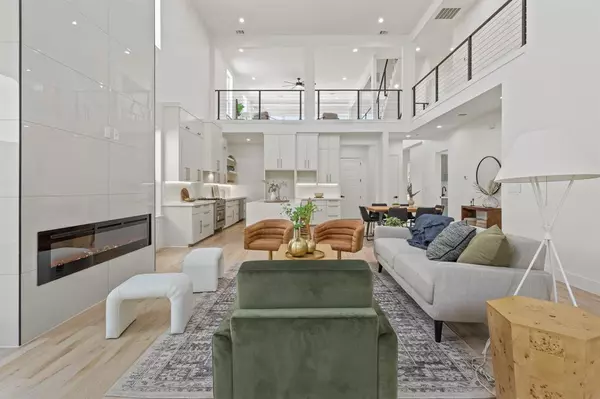For more information regarding the value of a property, please contact us for a free consultation.
3319 Herbert Street Dallas, TX 75212
Want to know what your home might be worth? Contact us for a FREE valuation!

Our team is ready to help you sell your home for the highest possible price ASAP
Key Details
Property Type Single Family Home
Sub Type Single Family Residence
Listing Status Sold
Purchase Type For Sale
Square Footage 3,372 sqft
Price per Sqft $260
Subdivision Heights Macarthur
MLS Listing ID 20700618
Sold Date 11/26/24
Bedrooms 5
Full Baths 3
HOA Y/N None
Year Built 2024
Annual Tax Amount $4,944
Lot Size 5,052 Sqft
Acres 0.116
Property Description
Welcome to your dream home nestled in the heart of Dallas! This brand-new, three-story home epitomizes modern luxury, designed to captivate and inspire. With unparalleled views of the glittering Dallas skyline from your private third-floor rooftop terrace, this residence is an urban sanctuary like no other. Step inside and be greeted by an expansive open floorplan that flows seamlessly from one space to the next, perfect for both daily living and lavish entertaining. The gleaming modern finishes and high-end fixtures throughout the home exude sophistication and elegance at every turn. Located just moments from the pulsating heart of Dallas, you’ll enjoy easy access to premier dining, shopping, and entertainment venues. This home is more than just a residence; it’s a lifestyle of unparalleled luxury and convenience. Don’t miss your chance to own a piece of urban paradise. Schedule your private tour today and experience firsthand the charm and sophistication of this exceptional home.
Location
State TX
County Dallas
Direction Maps or GPS. From commerce st. Take right on Beckley Ave. Turn Left on Singleton Blvd. Turn right on to Herbert St. Destination on your left.
Rooms
Dining Room 1
Interior
Interior Features Decorative Lighting, Kitchen Island, Open Floorplan, Pantry, Walk-In Closet(s)
Fireplaces Number 1
Fireplaces Type Electric
Appliance Dishwasher, Disposal, Gas Range, Ice Maker, Microwave, Tankless Water Heater
Exterior
Garage Spaces 2.0
Utilities Available City Sewer, City Water
Total Parking Spaces 2
Garage Yes
Building
Story Three Or More
Level or Stories Three Or More
Schools
Elementary Schools Carr
Middle Schools Edison
High Schools Pinkston
School District Dallas Isd
Others
Ownership Tmge investment LLC
Financing Conventional
Read Less

©2024 North Texas Real Estate Information Systems.
Bought with Sean Ray • Bennett Realty
GET MORE INFORMATION



