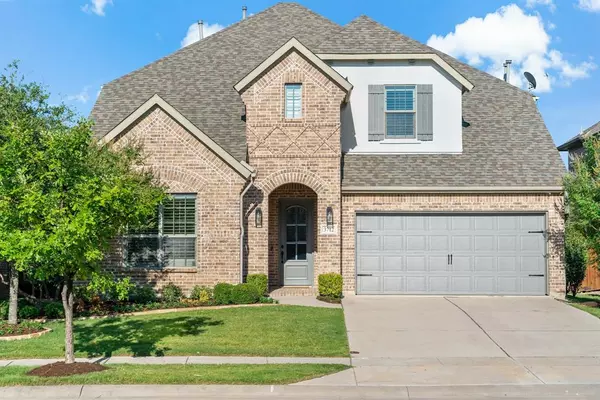For more information regarding the value of a property, please contact us for a free consultation.
3712 Hartline Hills Way Celina, TX 75009
Want to know what your home might be worth? Contact us for a FREE valuation!

Our team is ready to help you sell your home for the highest possible price ASAP
Key Details
Property Type Single Family Home
Sub Type Single Family Residence
Listing Status Sold
Purchase Type For Sale
Square Footage 3,496 sqft
Price per Sqft $214
Subdivision Light Farms Ph 2B The Indigo Neighborhood
MLS Listing ID 20716636
Sold Date 11/25/24
Style Traditional
Bedrooms 4
Full Baths 4
HOA Fees $132/mo
HOA Y/N Mandatory
Year Built 2015
Annual Tax Amount $17,774
Lot Size 7,579 Sqft
Acres 0.174
Lot Dimensions 60x128
Property Description
Welcome to your ideal home in one of the most coveted neighborhoods and top-tier school districts! A brand new roof, installed in July 2024, adds to the home's value and peace of mind. As you enter, you'll find an open-concept layout that seamlessly blends the modern interior, showcasing soaring ceilings and an abundance of natural light. The chef's kitchen, equipped with high-end finishes, flows effortlessly into the cozy living areas, perfect for both everyday living and entertaining. Two bedrooms are conveniently located on the main floor, including a tranquil master suite designed for relaxation and convenience. The additional bedrooms upstairs are spacious, offering plenty of room for family or guests. Enjoy the convenience of a home office, the fun of a game room, or the comfort of a dedicated media room – this home truly has everything you need! Nestled against a scenic greenbelt, the backyard provides a peaceful retreat with stunning views and ample space for outdoor fun.
Location
State TX
County Collin
Direction Use GPS 3712 Hartline Hills, Celina TX 75009
Rooms
Dining Room 2
Interior
Interior Features Built-in Features, Cable TV Available, Cathedral Ceiling(s), Chandelier, Decorative Lighting, Double Vanity, Eat-in Kitchen, Flat Screen Wiring, High Speed Internet Available, Kitchen Island, Open Floorplan, Paneling, Pantry, Vaulted Ceiling(s), Walk-In Closet(s)
Heating Fireplace(s), Natural Gas
Cooling Ceiling Fan(s), Central Air, Electric
Flooring Carpet, Ceramic Tile, Wood
Fireplaces Number 1
Fireplaces Type Gas Logs, Gas Starter, Living Room
Appliance Dishwasher, Disposal, Electric Oven, Electric Water Heater, Gas Cooktop, Microwave, Double Oven, Plumbed For Gas in Kitchen, Vented Exhaust Fan
Heat Source Fireplace(s), Natural Gas
Exterior
Exterior Feature Covered Patio/Porch
Garage Spaces 2.0
Fence Back Yard, Fenced, Wood, Wrought Iron
Utilities Available All Weather Road, Cable Available, City Sewer, Community Mailbox, Concrete, Curbs, Individual Gas Meter, Individual Water Meter, MUD Water, Natural Gas Available, Phone Available, Sidewalk, Underground Utilities
Roof Type Composition
Total Parking Spaces 2
Garage Yes
Building
Lot Description Adjacent to Greenbelt
Story Two
Foundation Slab
Level or Stories Two
Structure Type Brick
Schools
Elementary Schools Light Farms
Middle Schools Reynolds
High Schools Prosper
School District Prosper Isd
Others
Restrictions Deed
Ownership Of Record
Acceptable Financing Cash, Conventional, VA Loan
Listing Terms Cash, Conventional, VA Loan
Financing Conventional
Read Less

©2024 North Texas Real Estate Information Systems.
Bought with Jenny Sanders • Monument Realty
GET MORE INFORMATION



