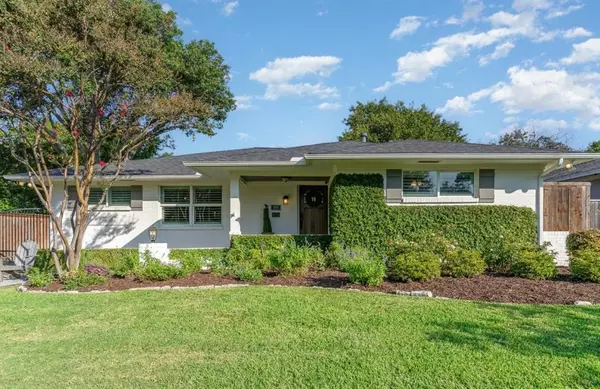For more information regarding the value of a property, please contact us for a free consultation.
9831 Lakemere Drive Dallas, TX 75238
Want to know what your home might be worth? Contact us for a FREE valuation!

Our team is ready to help you sell your home for the highest possible price ASAP
Key Details
Property Type Single Family Home
Sub Type Single Family Residence
Listing Status Sold
Purchase Type For Sale
Square Footage 1,868 sqft
Price per Sqft $401
Subdivision Lake Ridge Estates
MLS Listing ID 20756362
Sold Date 11/19/24
Style Traditional
Bedrooms 3
Full Baths 2
HOA Y/N None
Year Built 1959
Annual Tax Amount $11,837
Lot Size 9,016 Sqft
Acres 0.207
Property Description
This beautifully remodeled 3 bedroom 2 bath home is absolutely stunning, offering a perfect blend of modern elegance and timeless charm. Gorgeous hardwood floors and an open layout create an effortless flow between the kitchen, dining, and living areas, ideal for both daily living and entertaining. The custom-designed kitchen features stunning countertops, shaker style cabinetry, designer hardware, and ample cabinet and storage space throughout, complete with a charming breakfast nook. The spacious living room, with its vaulted ceilings and an inviting double-sided fireplace,
opens to an incredible backyard haven. Enjoy the outdoors year-round with a large covered pergola, beautifully landscaped turf, and low-maintenance living space—perfect for relaxing or entertaining. Inside, you'll find a dedicated office space, perfect for working from home or personal
projects. The primary bedroom features an ensuite bath with dual sinks, luxurious marble hexagon flooring, and elegant designer fixtures.
Every detail in this home has been thoughtfully curated to provide a move-in-ready experience with high-end finishes and premium upgrades throughout. Located in a highly desirable neighborhood, you'll be just minutes away from parks and shopping. Don't miss the chance to make this exceptional home yours, as this gem won't last long!
Location
State TX
County Dallas
Community Curbs, Sidewalks
Direction See GPS
Rooms
Dining Room 2
Interior
Interior Features Chandelier, Decorative Lighting, Double Vanity, Eat-in Kitchen, Open Floorplan, Vaulted Ceiling(s), Walk-In Closet(s)
Heating Central, Fireplace(s), Natural Gas
Cooling Ceiling Fan(s), Central Air
Flooring Hardwood, Marble, Tile
Fireplaces Number 2
Fireplaces Type Double Sided, Gas Logs, Gas Starter, Living Room, Outside, Raised Hearth
Appliance Dishwasher, Disposal, Gas Range, Plumbed For Gas in Kitchen, Tankless Water Heater
Heat Source Central, Fireplace(s), Natural Gas
Laundry Electric Dryer Hookup, In Kitchen, Full Size W/D Area, Washer Hookup
Exterior
Exterior Feature Covered Deck, Lighting, Private Yard, Other
Garage Spaces 2.0
Fence Back Yard, Fenced, Gate, Privacy, Wood
Community Features Curbs, Sidewalks
Utilities Available City Sewer, City Water, Curbs, Sidewalk
Roof Type Composition
Total Parking Spaces 2
Garage Yes
Building
Lot Description Landscaped
Story One
Foundation Pillar/Post/Pier
Level or Stories One
Structure Type Brick
Schools
Elementary Schools Lake Highlands
High Schools Lake Highlands
School District Richardson Isd
Others
Ownership See Agent
Acceptable Financing Cash, Conventional
Listing Terms Cash, Conventional
Financing Conventional
Read Less

©2025 North Texas Real Estate Information Systems.
Bought with Stephen Collins • Dave Perry Miller Real Estate


