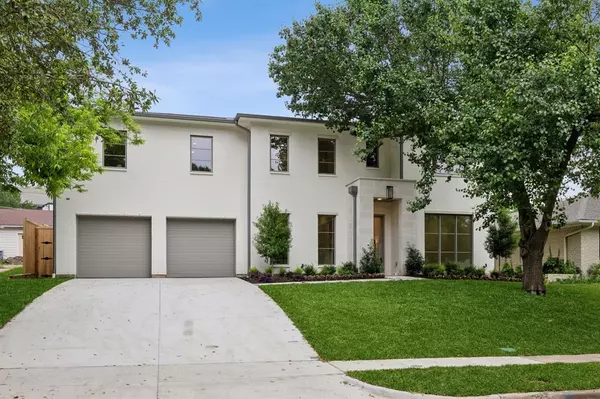For more information regarding the value of a property, please contact us for a free consultation.
8746 Aldwick Drive Dallas, TX 75238
Want to know what your home might be worth? Contact us for a FREE valuation!

Our team is ready to help you sell your home for the highest possible price ASAP
Key Details
Property Type Single Family Home
Sub Type Single Family Residence
Listing Status Sold
Purchase Type For Sale
Square Footage 4,725 sqft
Price per Sqft $348
Subdivision Lake Ridge Estates
MLS Listing ID 20602412
Sold Date 11/20/24
Style Contemporary/Modern
Bedrooms 5
Full Baths 5
HOA Y/N None
Year Built 2024
Lot Size 8,624 Sqft
Acres 0.198
Property Description
Welcome to your dream home, meticulously crafted by Olerio Homes in the sought-after Lake Highlands Elementary area! This masterpiece spans a generous lot with a serene, private backyard—ripe for a custom pool addition. Perfect for entertaining, the outdoor oasis includes a covered patio, built-in grill, and cozy fireplace, extending your living space under the open sky. The elegantly secluded primary suite rests on the first floor, offering tranquility and privacy. Upstairs, bask in the abundance of natural light in the vast playroom and additional bedrooms. With stunning designer finishes and a soothing neutral palette ready for your personal touch, this show-stopper is more than a home—it's a canvas for your future. Don't miss this gem in a prime location!
Location
State TX
County Dallas
Direction Audelia Road to Lanshire Drive, right on Aldwick Drive, home is on your left.
Rooms
Dining Room 1
Interior
Interior Features Cable TV Available, Decorative Lighting, Double Vanity, Eat-in Kitchen, Flat Screen Wiring, High Speed Internet Available, Kitchen Island, Pantry, Walk-In Closet(s)
Heating Central, Fireplace(s), Natural Gas
Cooling Ceiling Fan(s), Central Air, Electric
Flooring Carpet, Ceramic Tile, Wood
Fireplaces Number 2
Fireplaces Type Brick, Gas, Living Room, Outside
Appliance Dishwasher, Disposal, Electric Oven, Gas Cooktop, Microwave, Double Oven, Plumbed For Gas in Kitchen
Heat Source Central, Fireplace(s), Natural Gas
Laundry Electric Dryer Hookup, Utility Room, Full Size W/D Area, Washer Hookup
Exterior
Exterior Feature Rain Gutters, Lighting, Private Yard
Garage Spaces 2.0
Fence Wood
Utilities Available Cable Available, City Sewer, City Water, Concrete, Curbs, Electricity Available, Electricity Connected, Individual Gas Meter, Individual Water Meter, Sidewalk
Roof Type Composition
Total Parking Spaces 2
Garage Yes
Building
Lot Description Few Trees, Interior Lot, Landscaped, Sprinkler System
Story Two
Foundation Slab
Level or Stories Two
Structure Type Brick,Rock/Stone
Schools
Elementary Schools Lake Highlands
High Schools Lake Highlands
School District Richardson Isd
Others
Ownership See Agent
Acceptable Financing Cash, Conventional
Listing Terms Cash, Conventional
Financing Conventional
Read Less

©2024 North Texas Real Estate Information Systems.
Bought with Summer Graham • Compass RE Texas, LLC


