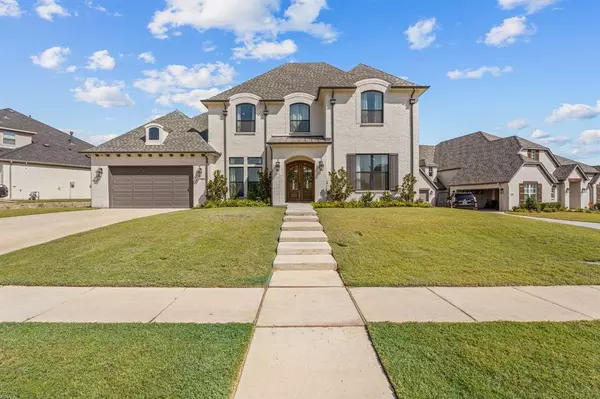For more information regarding the value of a property, please contact us for a free consultation.
325 Westridge Trail Aledo, TX 76008
Want to know what your home might be worth? Contact us for a FREE valuation!

Our team is ready to help you sell your home for the highest possible price ASAP
Key Details
Property Type Single Family Home
Sub Type Single Family Residence
Listing Status Sold
Purchase Type For Sale
Square Footage 3,705 sqft
Price per Sqft $222
Subdivision Parks Of Aledo Point Vista Ph Two
MLS Listing ID 20757269
Sold Date 11/21/24
Style Traditional
Bedrooms 4
Full Baths 3
Half Baths 1
HOA Fees $50/ann
HOA Y/N Mandatory
Year Built 2022
Annual Tax Amount $14,329
Lot Size 0.263 Acres
Acres 0.2628
Property Description
Discover your dream home in the highly sought-after Parks of Aledo Point Vista neighborhood. This stunning house boasts the largest front yard in the area, adjacent to the cul-de-sac, and backs up to the beautiful trails. With over 150 acres of natural spaces, including greenbelts and walking and bike trails, this community feels like a serene park, all just 20 minutes from downtown Fort Worth. Built by Our Country Homes, this custom-designed residence features four bedrooms, a game room, and a study, all centered around an open-concept floor plan that's perfect for entertaining. The kitchen is a chef's dream, with an extra-large island, spacious dining area, custom cabinetry, upgraded countertops, sink, and appliances, not to mention the top-of-the-line Sonos sound system. Embrace luxury living in this unique and exquisite home.
Location
State TX
County Parker
Community Community Sprinkler, Curbs, Jogging Path/Bike Path
Direction From I-20, take the FM 1187 exit. Go south until you get to Bailey Ranch Rd. Right on Bailey Ranch Rd. Go down until you see the Parks of Aledo Point Vista neighborhood entrance and make a left. Drive down to Westridge Trail and make a left. The address is near the end of the cul-de-sac.
Rooms
Dining Room 1
Interior
Interior Features Built-in Wine Cooler, Granite Counters, High Speed Internet Available, Kitchen Island, Open Floorplan, Pantry, Smart Home System, Vaulted Ceiling(s), Walk-In Closet(s)
Heating Natural Gas
Cooling Electric
Flooring Vinyl
Fireplaces Number 1
Fireplaces Type Decorative, Living Room
Appliance Built-in Gas Range, Dishwasher, Disposal, Electric Oven, Gas Cooktop, Microwave, Vented Exhaust Fan
Heat Source Natural Gas
Laundry Electric Dryer Hookup, Utility Room, Washer Hookup
Exterior
Garage Spaces 2.0
Carport Spaces 2
Fence Fenced, Wrought Iron
Community Features Community Sprinkler, Curbs, Jogging Path/Bike Path
Utilities Available Cable Available, City Sewer, City Water
Roof Type Composition
Total Parking Spaces 2
Garage Yes
Building
Lot Description Cul-De-Sac, Greenbelt
Story Two
Foundation Slab
Level or Stories Two
Structure Type Brick
Schools
Elementary Schools Coder
Middle Schools Aledo
High Schools Aledo
School District Aledo Isd
Others
Ownership Brendan Wagner
Acceptable Financing Cash, Conventional, FHA, VA Loan
Listing Terms Cash, Conventional, FHA, VA Loan
Financing Conventional
Read Less

©2025 North Texas Real Estate Information Systems.
Bought with Kayla Spain • CLARK REAL ESTATE GROUP


