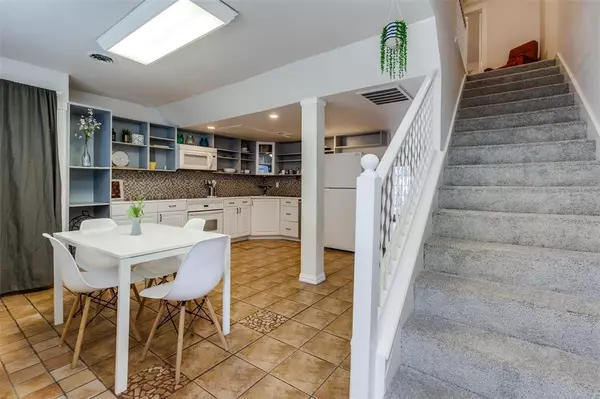For more information regarding the value of a property, please contact us for a free consultation.
5881 Preston View Boulevard #133 Dallas, TX 75240
Want to know what your home might be worth? Contact us for a FREE valuation!

Our team is ready to help you sell your home for the highest possible price ASAP
Key Details
Property Type Condo
Sub Type Condominium
Listing Status Sold
Purchase Type For Sale
Square Footage 1,199 sqft
Price per Sqft $187
Subdivision Preston Hills Condos
MLS Listing ID 20715782
Sold Date 11/04/24
Style Traditional
Bedrooms 2
Full Baths 2
Half Baths 1
HOA Fees $527/mo
HOA Y/N Mandatory
Year Built 1968
Annual Tax Amount $5,365
Lot Size 6.128 Acres
Acres 6.128
Property Description
This updated, 2 bedroom, 2 full + 1 half bathroom, townhome style condo unit overlooks the quiet community pool in a well maintained, gated community in north Dallas. No neighbors above! The condo has fresh paint, new carpet and has been well maintained. Downstairs is the kitchen, breakfast nook, half bathroom, laundry closet and living room, which opens up to the pool. Upstairs are 2 good sized bedrooms, 2 full bathrooms and a small loft area that could be used as a home office spot. This might be the best maintained condo community in Dallas. The community pool is always clean and quiet, the grounds are always well maintained the privacy gates always work correctly. Close proximity to the Galleria Mall area, Addison and easy access to downtown Dallas via Central Expressway or the Dallas North Tollway. Unit comes with two assigned parking spots, #157 is covered and #322 is not. HOA includes water and trash service, blanket insurance and ground maintenance.
Location
State TX
County Dallas
Community Community Pool, Gated, Perimeter Fencing, Sidewalks
Direction From I-635 LBJ Freeway exit Preston Road and go north. Go past Alpha Road and take first left onto Preston View Blvd. Compex main gate has touchpad screen.
Rooms
Dining Room 1
Interior
Interior Features Cable TV Available, Eat-in Kitchen, Tile Counters
Heating Central
Cooling Central Air
Flooring Carpet, Ceramic Tile
Fireplaces Number 1
Fireplaces Type Wood Burning
Appliance Dishwasher, Dryer, Electric Oven, Refrigerator, Washer
Heat Source Central
Laundry Utility Room
Exterior
Carport Spaces 1
Pool Fenced, Gunite, In Ground
Community Features Community Pool, Gated, Perimeter Fencing, Sidewalks
Utilities Available City Sewer, Co-op Electric, Co-op Water
Roof Type Composition
Total Parking Spaces 1
Garage No
Private Pool 1
Building
Story Two
Foundation Slab
Level or Stories Two
Structure Type Concrete,Wood
Schools
Elementary Schools Pershing
Middle Schools Benjamin Franklin
High Schools Hillcrest
School District Dallas Isd
Others
Ownership Of Record
Acceptable Financing Cash, Conventional, FHA, VA Loan
Listing Terms Cash, Conventional, FHA, VA Loan
Financing Conventional
Read Less

©2025 North Texas Real Estate Information Systems.
Bought with Babak Neshati Sani • Ultima Real Estate




