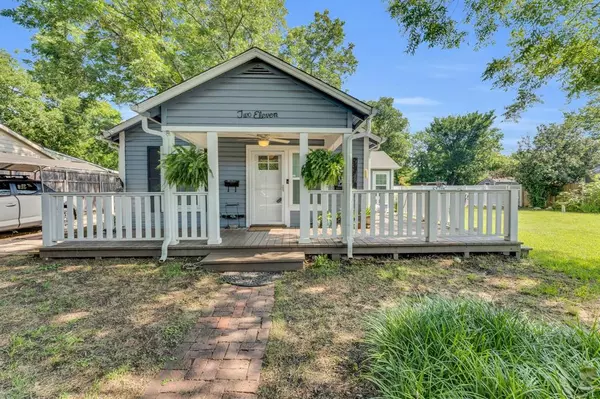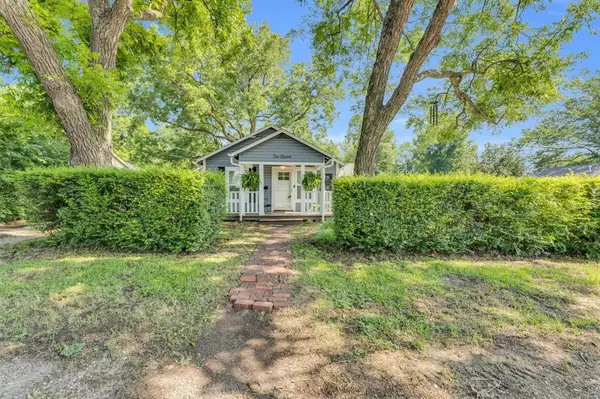For more information regarding the value of a property, please contact us for a free consultation.
211 E Walnut Street Lancaster, TX 75146
Want to know what your home might be worth? Contact us for a FREE valuation!

Our team is ready to help you sell your home for the highest possible price ASAP
Key Details
Property Type Single Family Home
Sub Type Single Family Residence
Listing Status Sold
Purchase Type For Sale
Square Footage 1,621 sqft
Price per Sqft $147
Subdivision T J Beesleys 02
MLS Listing ID 20645904
Sold Date 11/01/24
Style Craftsman
Bedrooms 4
Full Baths 3
HOA Y/N None
Year Built 1950
Annual Tax Amount $5,664
Lot Size 0.335 Acres
Acres 0.335
Property Description
OPEN HOUSE SAT 2-4. Nestled in a quiet neighborhood with mature trees, this 1950s home offers a unique blend of classic charm and modern -convenience. Situated on an expansive double lot, this property presents an exceptional opportunity for both space and style. The kitchen showcases custom cabinetry, stainless steel appliances, and farmhouse sink, making meal preparation a delight. The expansive double lot is a rare find, providing endless possibilities for outdoor enjoyment, gardening, expansion, or even the addition of a pool or guest house. Let your imagination run wild and create your own outdoor oasis. Home was updated with new vinyl windows, plumbing and electrical in 2014. Part of sewer line replaces Feb 2024. Back bedroom was just finished out with new sheetrock, paint and flooring. Attached bathroom also just newly updated with new tile floors and fresh paint. AGENTS PLEASE READ PRIVATE REMARKS AND CHECK TRANSACTION DESK FOR ALL PAPERWORK.
Location
State TX
County Dallas
Direction Follow GPS
Rooms
Dining Room 1
Interior
Interior Features Cable TV Available, Eat-in Kitchen, High Speed Internet Available, Pantry
Heating Wall Furnace
Cooling Window Unit(s)
Flooring Carpet, Hardwood, Laminate, Linoleum
Appliance Dishwasher, Dryer, Gas Oven, Gas Range, Refrigerator, Washer
Heat Source Wall Furnace
Exterior
Carport Spaces 1
Fence Back Yard, Vinyl, Wood
Utilities Available City Sewer, Electricity Connected, Natural Gas Available
Roof Type Composition,Shingle
Total Parking Spaces 1
Garage No
Building
Story One
Foundation Pillar/Post/Pier, Slab
Level or Stories One
Structure Type Siding
Schools
Elementary Schools West Main
Middle Schools Lancaster
High Schools Lancaster
School District Lancaster Isd
Others
Ownership Monica McClain
Acceptable Financing Cash, Conventional, FHA
Listing Terms Cash, Conventional, FHA
Financing Conventional
Read Less

©2025 North Texas Real Estate Information Systems.
Bought with Colleen Love • Love Realty Partners




