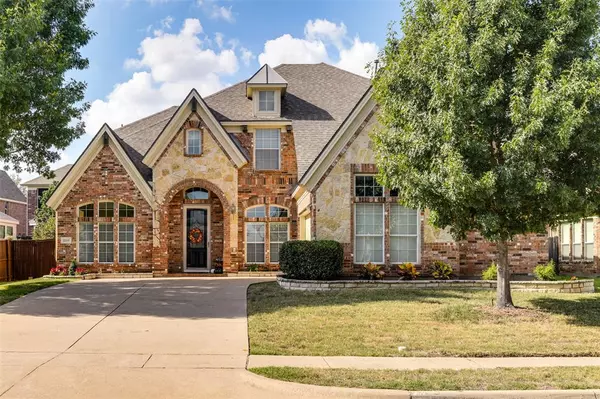For more information regarding the value of a property, please contact us for a free consultation.
2244 Horned Owl Street Grand Prairie, TX 75052
Want to know what your home might be worth? Contact us for a FREE valuation!

Our team is ready to help you sell your home for the highest possible price ASAP
Key Details
Property Type Single Family Home
Sub Type Single Family Residence
Listing Status Sold
Purchase Type For Sale
Square Footage 3,919 sqft
Price per Sqft $125
Subdivision High Hawk At Martins Meadow
MLS Listing ID 20733040
Sold Date 11/04/24
Style Traditional
Bedrooms 5
Full Baths 3
Half Baths 1
HOA Fees $12/ann
HOA Y/N Mandatory
Year Built 2008
Annual Tax Amount $9,174
Lot Size 8,015 Sqft
Acres 0.184
Property Description
Built for your expanding family, this 5-bedroom, 3.5-bathroom home in Grand Prairied in the Arlington ISD boasts of ample space for everyone to thrive. Mammoth kitchen with tons of storage and pre space to delight the most discerning of chefs is complimented by a home management center to streamline daily tasks. Extended eating & serving bar adjoins the family room making this the heart of the home. Located on the first floor, the primary suite offers an elegant bay window providing a cozy sitting area. Adjacent to the primary suite is a charming bedroom that can serve as a nursery for your little one or a delightful home office for working from home. The upstairs areas will surely bring joy to the children. The bedrooms are split with a 3rd living area and a study or gaming alcove. Be prepared. Once you have been there, nothing else will do!
Location
State TX
County Tarrant
Community Curbs, Greenbelt, Park, Playground, Sidewalks
Direction From TX-360 in Arlington South of I-20, take exit for Kinsgwood Blvd & Green Oaks Blvd. East on Green Oaks aka Kingswood Blvd. Turns into Palmer Trail at Lake Ridge Pkwy. Left on Prairie Falcon. Left on Horned Owl St. Home is on the right.
Rooms
Dining Room 2
Interior
Interior Features Cable TV Available, Chandelier, Eat-in Kitchen, Kitchen Island, Open Floorplan, Pantry, Walk-In Closet(s)
Heating Central, Fireplace(s), Natural Gas
Cooling Ceiling Fan(s), Central Air, Electric
Flooring Carpet, Ceramic Tile, Wood
Fireplaces Number 1
Fireplaces Type Den, Gas Logs, Gas Starter, Wood Burning
Appliance Dishwasher, Disposal, Electric Oven, Gas Cooktop, Gas Water Heater, Microwave, Vented Exhaust Fan
Heat Source Central, Fireplace(s), Natural Gas
Laundry Electric Dryer Hookup, Utility Room, Full Size W/D Area, Washer Hookup
Exterior
Garage Spaces 2.0
Fence Back Yard, Wood
Community Features Curbs, Greenbelt, Park, Playground, Sidewalks
Utilities Available All Weather Road, Cable Available, City Sewer, City Water, Curbs, Individual Gas Meter, Individual Water Meter, Sidewalk, Underground Utilities
Roof Type Composition
Total Parking Spaces 2
Garage Yes
Building
Lot Description Few Trees, Interior Lot, Landscaped, Sprinkler System, Subdivision
Story Two
Foundation Slab
Level or Stories Two
Structure Type Brick
Schools
Elementary Schools West
High Schools Bowie
School District Arlington Isd
Others
Ownership See Offer Instructions
Acceptable Financing Assumable, Cash, Conventional, FHA, VA Loan
Listing Terms Assumable, Cash, Conventional, FHA, VA Loan
Financing Conventional
Special Listing Condition Survey Available
Read Less

©2025 North Texas Real Estate Information Systems.
Bought with Brittney Maez • Vivo Realty




