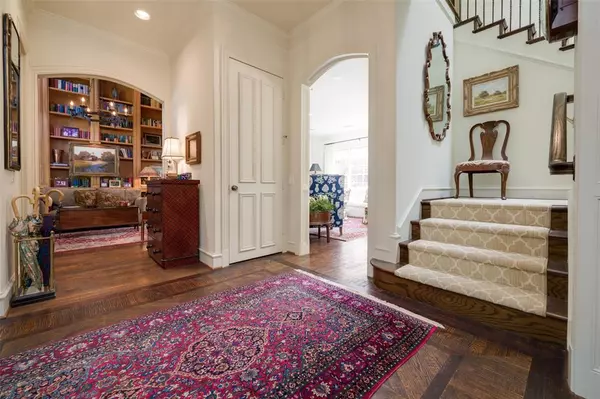For more information regarding the value of a property, please contact us for a free consultation.
7714 Marquette Street Dallas, TX 75225
Want to know what your home might be worth? Contact us for a FREE valuation!

Our team is ready to help you sell your home for the highest possible price ASAP
Key Details
Property Type Single Family Home
Sub Type Single Family Residence
Listing Status Sold
Purchase Type For Sale
Square Footage 3,646 sqft
Price per Sqft $534
Subdivision Caruth Village
MLS Listing ID 20727292
Sold Date 10/25/24
Style Traditional
Bedrooms 3
Full Baths 3
Half Baths 1
HOA Fees $66/ann
HOA Y/N Mandatory
Year Built 1998
Annual Tax Amount $32,775
Lot Size 5,183 Sqft
Acres 0.119
Property Description
One of the best properties in Caruth Village! Beautiful driveup with wide front porch leads to large entry. Rooms are spacious, high ceilings, pretty hardwood flooring and fabulous kitchen! Entry has 2 large closets, one is elevator ready.Wonderful library with cathedral ceiling and fabulous shelving for lots of books. Dining room will accommodate a large table.Family room has builtins and fireplace and overlooks beautiful courtyard. Kitchen has been recently remodeled and features stainless appliances, center island, refrigerator drawers as well as large frig,bar sink.There is a cozy living area off the kitchen which has access to 2 courtyards, one with great seating area and awning.The downstairs primary bedroom has a sitting area and dual baths with a shared shower and closet.Jetted tub.Upstairs there are 2 bedrooms with ensuite baths,each with a tub and shower. A huge living area with builtin desk and great storage may serve as office, excercise room, or additonal living area.
Location
State TX
County Dallas
Direction From Hillcrest, go east on Marquette, pass Boedeker and enter Caruth Village. 7714 is on the right
Rooms
Dining Room 1
Interior
Interior Features Built-in Features, Built-in Wine Cooler, Cable TV Available, Cathedral Ceiling(s), Double Vanity, High Speed Internet Available, Kitchen Island, Paneling, Pantry, Sound System Wiring, Walk-In Closet(s)
Heating Central, Natural Gas
Cooling Ceiling Fan(s), Central Air, Electric
Flooring Carpet, Marble, Wood
Fireplaces Number 1
Fireplaces Type Brick, Family Room, Gas, Gas Logs
Appliance Dishwasher, Disposal, Electric Oven, Gas Cooktop, Gas Water Heater, Ice Maker, Microwave, Convection Oven, Plumbed For Gas in Kitchen, Refrigerator
Heat Source Central, Natural Gas
Laundry Electric Dryer Hookup, Utility Room, Full Size W/D Area, Washer Hookup
Exterior
Exterior Feature Awning(s), Courtyard, Rain Gutters, Lighting
Garage Spaces 2.0
Fence Wood
Utilities Available Alley, City Sewer
Roof Type Composition
Total Parking Spaces 2
Garage Yes
Building
Lot Description Cul-De-Sac
Story Two
Foundation Slab
Level or Stories Two
Structure Type Brick
Schools
Elementary Schools Prestonhol
Middle Schools Benjamin Franklin
High Schools Hillcrest
School District Dallas Isd
Others
Ownership Linda P. Skinner
Acceptable Financing Cash, Conventional
Listing Terms Cash, Conventional
Financing Cash
Read Less

©2025 North Texas Real Estate Information Systems.
Bought with Joan Eleazer • Briggs Freeman Sotheby's Int'l




