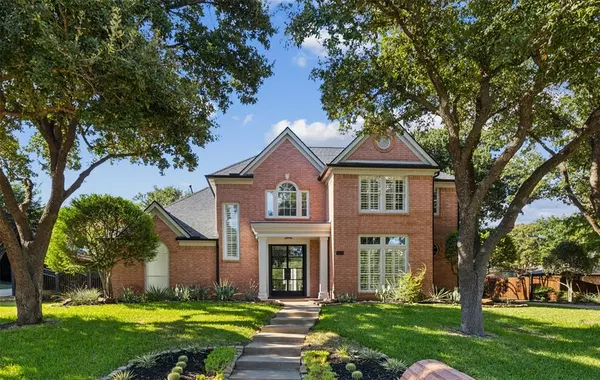For more information regarding the value of a property, please contact us for a free consultation.
1712 Wild Rose Way Southlake, TX 76092
Want to know what your home might be worth? Contact us for a FREE valuation!

Our team is ready to help you sell your home for the highest possible price ASAP
Key Details
Property Type Single Family Home
Sub Type Single Family Residence
Listing Status Sold
Purchase Type For Sale
Square Footage 3,543 sqft
Price per Sqft $328
Subdivision Myers Meadow Addition
MLS Listing ID 20673021
Sold Date 10/15/24
Bedrooms 4
Full Baths 3
Half Baths 1
HOA Fees $125/ann
HOA Y/N Mandatory
Year Built 1993
Lot Size 0.345 Acres
Acres 0.3446
Property Description
Welcome to 1712 Wild Rose Way, where luxury meets modern design. This meticulously re-imagined home by TYLER NEW boasts top-of-the-line finishes and stylish updates throughout. The residence features sleek new flooring, steel low-profile modern doors, and clean quartz countertops. Enjoy the latest BOSCH brand-new appliances, a stunning lighting package, and intricate mosaic tiles. The master bath has been redesigned for sophisticated comfort, 9ft Shower glass, complemented by detailed custom woodwork and LED lighting. A new contemporary stair system adds to the home's appeal, while the entire interior has been freshly painted with Duration and Emeralds. The exterior offers new sod, patio pavers, custom wrought iron gates, and the option to choose an exterior color with HOA approval. With a painted 3-car garage and a host of additional upgrades, this home is a true showstopper. Experience modern elegance and unrivaled quality at 1712 Wild Rose Way. We hope you fall in love!
Location
State TX
County Tarrant
Community Fishing, Greenbelt, Jogging Path/Bike Path, Lake, Park, Perimeter Fencing, Playground, Sidewalks, Tennis Court(S)
Direction See GPS
Rooms
Dining Room 2
Interior
Interior Features Built-in Features, Cable TV Available, Chandelier, Decorative Lighting, Flat Screen Wiring, High Speed Internet Available, Kitchen Island, Natural Woodwork, Paneling, Sound System Wiring, Vaulted Ceiling(s), Walk-In Closet(s)
Heating Central, Electric, Natural Gas
Cooling Central Air, Electric
Flooring Carpet, Tile, Travertine Stone, Wood
Fireplaces Number 1
Fireplaces Type Brick, Family Room, Gas, Gas Logs, Living Room
Appliance Commercial Grade Vent, Dishwasher, Disposal, Electric Cooktop, Electric Oven, Ice Maker, Microwave, Double Oven, Refrigerator
Heat Source Central, Electric, Natural Gas
Laundry Electric Dryer Hookup, Utility Room, Full Size W/D Area, Washer Hookup
Exterior
Garage Spaces 3.0
Carport Spaces 1
Fence Back Yard, Fenced, Masonry, Wood, Wrought Iron
Community Features Fishing, Greenbelt, Jogging Path/Bike Path, Lake, Park, Perimeter Fencing, Playground, Sidewalks, Tennis Court(s)
Utilities Available Cable Available, City Sewer, City Water, Concrete, Curbs, Electricity Connected, Underground Utilities
Roof Type Composition
Total Parking Spaces 3
Garage Yes
Building
Lot Description Adjacent to Greenbelt, Interior Lot, Landscaped, Many Trees, Oak, Park View, Sprinkler System, Subdivision
Story Two
Level or Stories Two
Structure Type Brick,Vinyl Siding
Schools
Elementary Schools Carroll
Middle Schools Carroll
High Schools Carroll
School District Carroll Isd
Others
Restrictions Deed
Ownership Byron Thomas Bates
Acceptable Financing Cash, Conventional, FHA, VA Loan
Listing Terms Cash, Conventional, FHA, VA Loan
Financing Conventional
Special Listing Condition Deed Restrictions
Read Less

©2024 North Texas Real Estate Information Systems.
Bought with Miranda Ewing • Compass RE Texas, LLC
GET MORE INFORMATION



