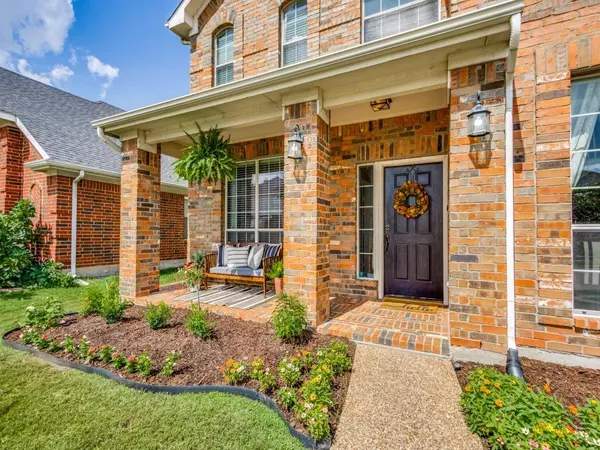For more information regarding the value of a property, please contact us for a free consultation.
6521 Matson Drive The Colony, TX 75056
Want to know what your home might be worth? Contact us for a FREE valuation!

Our team is ready to help you sell your home for the highest possible price ASAP
Key Details
Property Type Single Family Home
Sub Type Single Family Residence
Listing Status Sold
Purchase Type For Sale
Square Footage 3,255 sqft
Price per Sqft $168
Subdivision Legend Crest Ph Iii
MLS Listing ID 20658088
Sold Date 09/13/24
Style Traditional
Bedrooms 5
Full Baths 3
HOA Fees $40/ann
HOA Y/N Mandatory
Year Built 2002
Annual Tax Amount $11,439
Lot Size 5,488 Sqft
Acres 0.126
Property Description
Welcome home to this 4 Bedroom in the Legends, boasting inviting curb appeal & front porch. Wood floors create a cozy feel in the spacious family room & hallway. The open concept kitchen overlooks the family room with a fireplace, complemented by stainless steel appliances, a gas cooktop, microwave, pantry, & serving bar for functionality & style. Downstairs offers versatile spaces for two offices or flex space, & a guest bedroom for privacy and convenience. The Primary Suite provides a serene retreat with its own fireplace, built-in's, & peaceful sitting area while the primary bath features a separate shower, jetted tub, & a large walk-in closet for ample storage. A highlight is the HUGE game room upstairs, ideal for entertainment or relaxation. Outside, enjoy the private backyard oasis with a pergola-covered patio, lush landscaping, perfect for outdoor enjoyment. Community amenities incl a pool, walking trails, & a playground, enhancing the appeal of this sought-after location.
Location
State TX
County Denton
Community Community Pool, Greenbelt, Jogging Path/Bike Path, Park, Playground, Pool
Direction USE GPS
Rooms
Dining Room 2
Interior
Interior Features Cable TV Available, Decorative Lighting, Eat-in Kitchen, Open Floorplan, Walk-In Closet(s)
Heating Fireplace(s)
Cooling Ceiling Fan(s), Central Air
Flooring Carpet, Wood
Fireplaces Number 2
Fireplaces Type Gas, Master Bedroom
Appliance Gas Range, Microwave
Heat Source Fireplace(s)
Laundry Utility Room, Full Size W/D Area
Exterior
Garage Spaces 2.0
Fence Wood
Community Features Community Pool, Greenbelt, Jogging Path/Bike Path, Park, Playground, Pool
Utilities Available Cable Available, City Sewer, City Water
Roof Type Composition
Total Parking Spaces 2
Garage Yes
Building
Story Two
Foundation Slab
Level or Stories Two
Structure Type Brick
Schools
Elementary Schools Morningside
Middle Schools Griffin
High Schools The Colony
School District Lewisville Isd
Others
Ownership See Agent
Acceptable Financing Cash, Conventional, FHA, VA Loan
Listing Terms Cash, Conventional, FHA, VA Loan
Financing Conventional
Read Less

©2024 North Texas Real Estate Information Systems.
Bought with Rich Johnson • Vivo Realty




