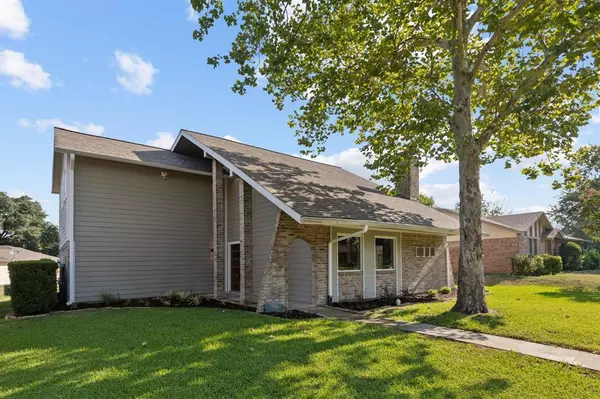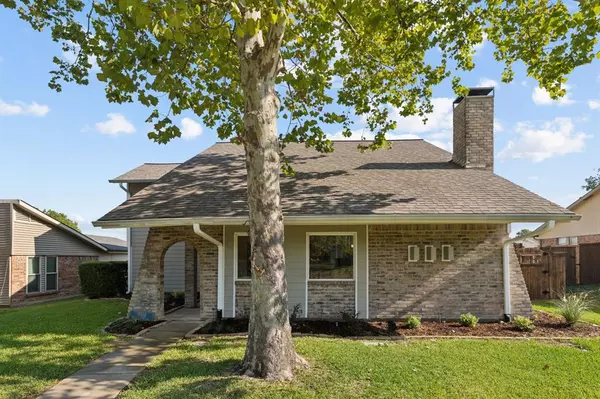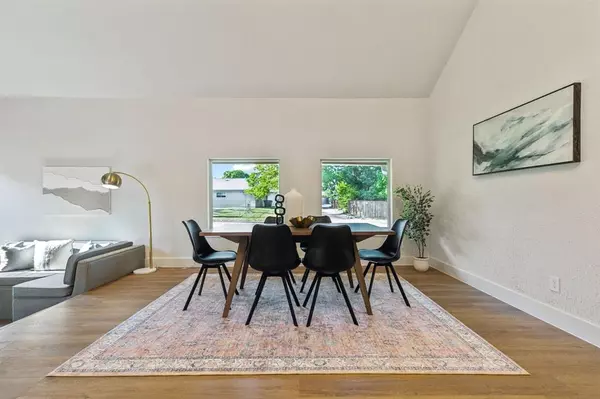For more information regarding the value of a property, please contact us for a free consultation.
3010 Castle Rock Lane Garland, TX 75044
Want to know what your home might be worth? Contact us for a FREE valuation!

Our team is ready to help you sell your home for the highest possible price ASAP
Key Details
Property Type Single Family Home
Sub Type Single Family Residence
Listing Status Sold
Purchase Type For Sale
Square Footage 2,262 sqft
Price per Sqft $198
Subdivision Camelot Sec 09
MLS Listing ID 20688818
Sold Date 09/05/24
Style Contemporary/Modern,Mid-Century Modern,Traditional
Bedrooms 4
Full Baths 2
Half Baths 1
HOA Y/N None
Year Built 1978
Annual Tax Amount $8,738
Lot Size 7,492 Sqft
Acres 0.172
Property Description
Mid-Century Modern inspired design in the highly sought after Camelot subdivision. Centrally located close to George Bush w Richardson ISD. SpContemporary Midacious open floorplan w 4 bdrs, 2.5 bths features unique custom conversation pit w WBFP. Special features include100%waterproof LVP, quartz countertops, custom cabinets, vinyl windows, hardy exterior siding, b&b fence,Cast iron replaced with pvc, electrical panel and plugs and switches updated & much more. Kit w custom cabinets w soft close hinges, SS appls, quartz, brkfst bar & nook. Generous Primary ste w sitting area, lg WIC w custom trim work, freestanding tub, sep shower, LED mirror, Delta plumbing fixtures. Secondary bdrms are spacious in size. Large back yard is perfect for entertaining and play w BOB privacy fencing. See Transaction Desk for all custom features & details. Too many to list. Not qualified for FHA Loan until 8.14.2024.
Location
State TX
County Dallas
Direction GPS
Rooms
Dining Room 2
Interior
Interior Features Built-in Wine Cooler, Cable TV Available, Cathedral Ceiling(s), Chandelier, Decorative Lighting, Dry Bar, Eat-in Kitchen, High Speed Internet Available
Heating Central, Electric
Cooling Ceiling Fan(s), Central Air, Electric
Flooring Carpet, Ceramic Tile, Luxury Vinyl Plank
Fireplaces Number 1
Fireplaces Type Brick, Den, Wood Burning
Appliance Dishwasher, Disposal, Electric Range, Electric Water Heater, Microwave
Heat Source Central, Electric
Laundry Electric Dryer Hookup, Utility Room, Full Size W/D Area, Washer Hookup
Exterior
Exterior Feature Rain Gutters
Garage Spaces 2.0
Fence Back Yard, Fenced, Privacy, Wood
Utilities Available All Weather Road, Alley, Cable Available, City Sewer, City Water, Concrete, Curbs
Roof Type Composition
Total Parking Spaces 2
Garage Yes
Building
Lot Description Few Trees, Interior Lot, Landscaped, Lrg. Backyard Grass, Sprinkler System
Story Two
Foundation Slab
Level or Stories Two
Structure Type Brick
Schools
Elementary Schools Big Springs
High Schools Berkner
School District Richardson Isd
Others
Ownership Westbrook Renovations
Acceptable Financing Cash, Conventional
Listing Terms Cash, Conventional
Financing Other
Special Listing Condition Owner/ Agent, Survey Available
Read Less

©2025 North Texas Real Estate Information Systems.
Bought with Kristen Lassiter • Keller Williams Realty Allen




