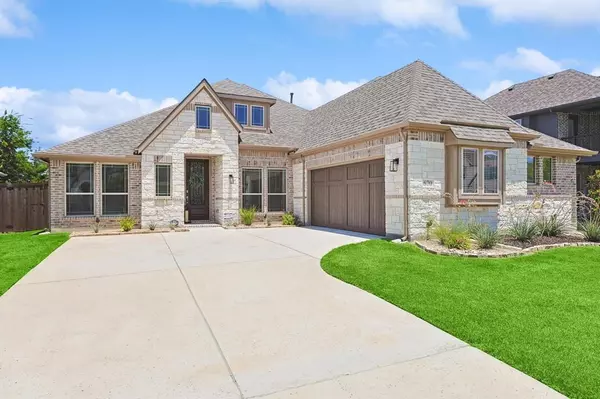For more information regarding the value of a property, please contact us for a free consultation.
670 Moss Grove Drive Frisco, TX 75033
Want to know what your home might be worth? Contact us for a FREE valuation!

Our team is ready to help you sell your home for the highest possible price ASAP
Key Details
Property Type Single Family Home
Sub Type Single Family Residence
Listing Status Sold
Purchase Type For Sale
Square Footage 2,258 sqft
Price per Sqft $303
Subdivision Spring View Estates
MLS Listing ID 20670146
Sold Date 08/28/24
Style Traditional
Bedrooms 3
Full Baths 2
Half Baths 1
HOA Fees $50/ann
HOA Y/N Mandatory
Year Built 2021
Annual Tax Amount $7,463
Lot Size 8,494 Sqft
Acres 0.195
Property Description
This stunning home in Spring View Estates, Frisco, offers ample space and a multitude of upgraded features that will exceed your expectations! As you enter, you are greeted by beautiful hardwood floors, custom millwork, and designer lighting that extends throughout the home. The spacious living room opens to a dreamy chef's kitchen, complete with top-of-the-line appliances, quartz countertops, double ovens, a large center island, and a walk-in pantry. No expense has been spared, ensuring both style and functionality. The primary suite is a private oasis, offering a spacious retreat with an upgraded bathroom. The secondary bedrooms are generously sized, and the professionally installed landscaping in the inviting backyard provides a serene space to unwind and rejuvenate. Luxury and designer touches come together in this remarkable home. Conveniently located near shops, restaurants, parks, and top-rated schools in the Frisco ISD, this home has it all. Roof was replaced in 2023.
Location
State TX
County Denton
Direction From 423 North turn right on Main St, Left on Elk Ridge, Right on Sahallee Dr, Left on Autumn Glen Dr, Left on Moss Grove Drive. House will be on the Right. Faces South.
Rooms
Dining Room 1
Interior
Interior Features Cable TV Available, Decorative Lighting, High Speed Internet Available, Kitchen Island, Pantry, Walk-In Closet(s)
Heating Central, Electric
Cooling Ceiling Fan(s), Central Air, Electric
Flooring Hardwood, Tile
Fireplaces Number 1
Fireplaces Type Gas Logs, Living Room
Appliance Dishwasher, Disposal, Electric Oven, Gas Cooktop, Microwave, Double Oven, Vented Exhaust Fan
Heat Source Central, Electric
Laundry Electric Dryer Hookup, Utility Room, Full Size W/D Area, Washer Hookup
Exterior
Exterior Feature Covered Patio/Porch, Rain Gutters, Private Yard
Garage Spaces 2.0
Fence Back Yard, Wood
Utilities Available Cable Available, City Sewer, City Water, Concrete, Curbs, Sidewalk
Roof Type Composition
Total Parking Spaces 2
Garage Yes
Building
Lot Description Interior Lot, Landscaped, Lrg. Backyard Grass, Sprinkler System, Subdivision
Story One
Foundation Slab
Level or Stories One
Structure Type Brick,Rock/Stone
Schools
Elementary Schools Fisher
Middle Schools Cobb
High Schools Wakeland
School District Frisco Isd
Others
Ownership See Transaction Desk
Acceptable Financing Cash, Conventional
Listing Terms Cash, Conventional
Financing Cash
Read Less

©2024 North Texas Real Estate Information Systems.
Bought with Brena Berrios • Russell Realty
GET MORE INFORMATION



