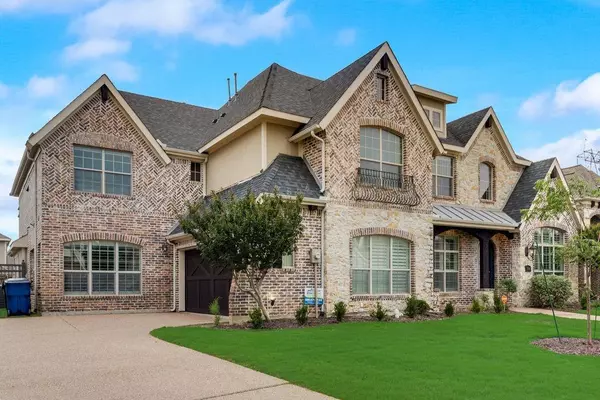For more information regarding the value of a property, please contact us for a free consultation.
2360 Purdue Street Frisco, TX 75034
Want to know what your home might be worth? Contact us for a FREE valuation!

Our team is ready to help you sell your home for the highest possible price ASAP
Key Details
Property Type Single Family Home
Sub Type Single Family Residence
Listing Status Sold
Purchase Type For Sale
Square Footage 4,929 sqft
Price per Sqft $242
Subdivision The Hills Of Kingswood Ph 1
MLS Listing ID 20631948
Sold Date 08/12/24
Bedrooms 5
Full Baths 4
HOA Fees $108
HOA Y/N Mandatory
Year Built 2011
Lot Size 10,628 Sqft
Acres 0.244
Property Description
Located in the upscale 24-hour guarded-gated Hills of Kingwood, this community offers you both serenity and privacy.
As you enter this home, you are greeted with a grand two-story entrance and captivating staircase. Spacious
kitchen and living area with natural light and featuring high ceilings and gas fireplace. The private master
retreat features a sitting area, luxurious master bathroom with walk-through shower, and two large his and her closets.
Additional guest bedroom downstairs, 3 bedrooms, game room, and theater room on the second level. Outdoor area
Includes a large covered patio, heated pool + spa and plenty of yard for play. This home is an entertainer’s
dream!
Location
State TX
County Denton
Direction West on Rockcreek. Stop at gate. Guard will check ID's and contact owner for permission. Once in the neighborhood, turn south on Vanderbilt, and left onto Purdue. Home will be on the left.
Rooms
Dining Room 2
Interior
Interior Features High Speed Internet Available, Vaulted Ceiling(s)
Heating Central, Natural Gas
Cooling Central Air, Electric
Flooring Carpet, Ceramic Tile, Wood
Fireplaces Number 1
Fireplaces Type Living Room
Appliance Built-in Gas Range, Dishwasher, Electric Cooktop, Gas Cooktop, Gas Oven, Microwave, Plumbed For Gas in Kitchen
Heat Source Central, Natural Gas
Exterior
Garage Spaces 2.0
Pool In Ground
Utilities Available City Sewer, City Water
Roof Type Composition
Total Parking Spaces 2
Garage Yes
Private Pool 1
Building
Story Two
Foundation Slab
Level or Stories Two
Structure Type Brick
Schools
Elementary Schools Hicks
Middle Schools Arbor Creek
High Schools Hebron
School District Lewisville Isd
Others
Ownership Becton
Acceptable Financing Cash, Conventional
Listing Terms Cash, Conventional
Financing Assumed,Assumed/2nd
Read Less

©2024 North Texas Real Estate Information Systems.
Bought with Malea Adamski • Coldwell Banker Apex, REALTORS
GET MORE INFORMATION



