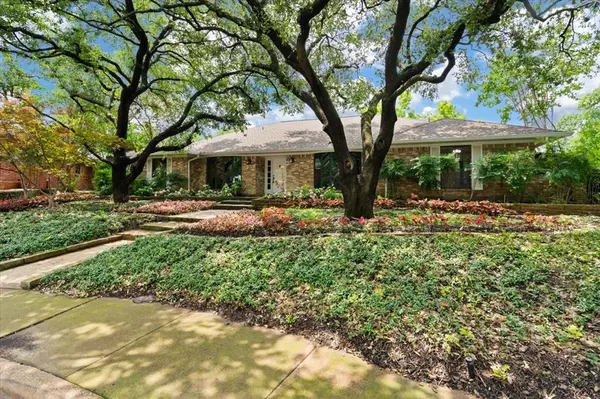For more information regarding the value of a property, please contact us for a free consultation.
8825 Vista Oaks Circle Dallas, TX 75243
Want to know what your home might be worth? Contact us for a FREE valuation!

Our team is ready to help you sell your home for the highest possible price ASAP
Key Details
Property Type Single Family Home
Sub Type Single Family Residence
Listing Status Sold
Purchase Type For Sale
Square Footage 3,144 sqft
Price per Sqft $221
Subdivision Town Creek
MLS Listing ID 20637260
Sold Date 08/13/24
Style Ranch,Traditional
Bedrooms 4
Full Baths 3
HOA Y/N None
Year Built 1975
Annual Tax Amount $15,960
Lot Size 0.320 Acres
Acres 0.32
Property Description
Step inside this unique single story ranch nestled on an over-sized cul-de-sac lot in established Town Creek. This home has been well loved and thoughtfully designed and is ready for its new owners. Make your way into the open concept family room highlighted by a cozy gas fireplace, built-ins, skylight and wood beamed vaulted ceilings. The impressive updated gourmet kitchen is equipped with Top-of-the-line Thermador vent hood and gas range with dual convection ovens, 6 burner cook-top, prep sink and granite counter-tops. Unwind in the expansive primary bedroom complete with two WIC's, dual vessel sinks, free standing soaking tub and separate shower. Two secondary bedrooms share a Jack & Jill bath and each have WIC's. A split bedroom and full bath is perfect for visiting guests. Wonderful flex room could be used as a study or den plus large sunroom overlooking the beautifully landscaped backyard. Don't miss the two additional side yards with a built-in grill and in ground hot tub.
Location
State TX
County Dallas
Community Curbs, Sidewalks
Direction From 635 exit Skillman and head South. Turn right on Royal, right on Arbor Park, left on Vista Oaks, right again on Vista Oaks. Home is on the left.
Rooms
Dining Room 2
Interior
Interior Features Cable TV Available, Decorative Lighting, Double Vanity, Granite Counters, High Speed Internet Available, Open Floorplan, Paneling, Pantry, Vaulted Ceiling(s), Walk-In Closet(s)
Heating Central, Electric, Fireplace(s)
Cooling Ceiling Fan(s), Central Air, Electric
Flooring Carpet, Ceramic Tile, Laminate, Marble
Fireplaces Number 1
Fireplaces Type Brick, Family Room, Gas Logs, Gas Starter
Appliance Built-in Gas Range, Commercial Grade Range, Commercial Grade Vent, Dishwasher, Disposal, Gas Cooktop, Gas Oven, Gas Water Heater, Microwave, Convection Oven, Double Oven
Heat Source Central, Electric, Fireplace(s)
Laundry Full Size W/D Area, Washer Hookup
Exterior
Exterior Feature Rain Gutters, Outdoor Grill
Garage Spaces 3.0
Fence Back Yard, Wood
Pool Separate Spa/Hot Tub
Community Features Curbs, Sidewalks
Utilities Available Alley, Cable Available, City Sewer, City Water, Concrete, Curbs, Sidewalk
Roof Type Composition
Total Parking Spaces 3
Garage Yes
Building
Lot Description Cul-De-Sac, Few Trees, Interior Lot, Landscaped, Sprinkler System, Subdivision
Story One
Foundation Slab
Level or Stories One
Structure Type Brick
Schools
Elementary Schools Skyview
High Schools Lake Highlands
School District Richardson Isd
Others
Ownership See Tax
Acceptable Financing Cash, Conventional, FHA, VA Loan
Listing Terms Cash, Conventional, FHA, VA Loan
Financing Conventional
Read Less

©2025 North Texas Real Estate Information Systems.
Bought with Meredith Ruiz • HomeSmart




