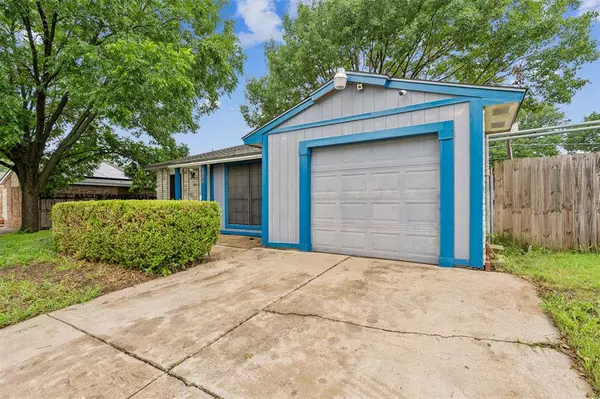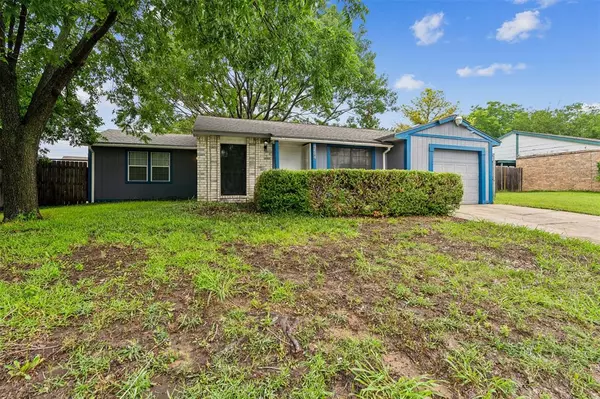For more information regarding the value of a property, please contact us for a free consultation.
2604 Kristinwood Drive Arlington, TX 76014
Want to know what your home might be worth? Contact us for a FREE valuation!

Our team is ready to help you sell your home for the highest possible price ASAP
Key Details
Property Type Single Family Home
Sub Type Single Family Residence
Listing Status Sold
Purchase Type For Sale
Square Footage 1,285 sqft
Price per Sqft $194
Subdivision Springridge Add
MLS Listing ID 20636845
Sold Date 08/14/24
Style Traditional
Bedrooms 3
Full Baths 1
Half Baths 1
HOA Y/N None
Year Built 1981
Annual Tax Amount $4,136
Lot Size 7,318 Sqft
Acres 0.168
Property Description
Welcome to your new home in the charming Springridge addition! Prepare to fall in love with this delightful abode boasting fantastic updates throughout including a brand new HVAC (2023) and new carpet (2024). Step inside to discover sleek granite tile countertops, elegant vinyl flooring, and updated lighting fixtures that infuse every corner with a modern flair. This cozy retreat features not one, but two separate living areas. Step outside to your spacious backyard, complete with a sizable covered extended concrete patio. You'll appreciate the convenience of the garage, equipped with built-in cabinets for ample storage. Nestled in a prime location, you'll find yourself just minutes away from Highway 360, major shopping centers, dining options, and the serene shores of Joe Pool Lake. Don't miss out on this incredible opportunity to call this gem your own!
Location
State TX
County Tarrant
Direction Use GPS
Rooms
Dining Room 1
Interior
Interior Features Decorative Lighting, Flat Screen Wiring, High Speed Internet Available
Heating Central, Electric
Cooling Central Air, Electric
Flooring Carpet, Laminate, Vinyl
Fireplaces Number 1
Fireplaces Type Wood Burning
Appliance Dishwasher, Disposal, Electric Range
Heat Source Central, Electric
Laundry Full Size W/D Area
Exterior
Exterior Feature Covered Patio/Porch
Garage Spaces 1.0
Utilities Available City Sewer, City Water
Roof Type Composition
Total Parking Spaces 1
Garage Yes
Building
Lot Description Lrg. Backyard Grass, Many Trees, Sprinkler System
Story One
Foundation Slab
Level or Stories One
Structure Type Brick
Schools
Elementary Schools Atherton
High Schools Sam Houston
School District Arlington Isd
Others
Ownership Logan Antonelli
Acceptable Financing Cash, Conventional, FHA, VA Loan
Listing Terms Cash, Conventional, FHA, VA Loan
Financing FHA
Special Listing Condition Survey Available
Read Less

©2025 North Texas Real Estate Information Systems.
Bought with Maria Aguilera • Decorative Real Estate




