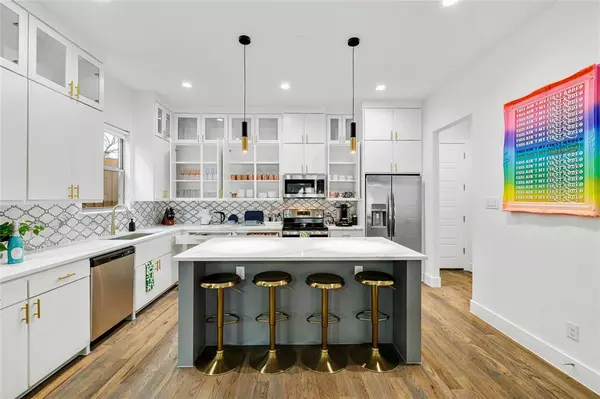For more information regarding the value of a property, please contact us for a free consultation.
623 W 9th Street Dallas, TX 75208
Want to know what your home might be worth? Contact us for a FREE valuation!

Our team is ready to help you sell your home for the highest possible price ASAP
Key Details
Property Type Single Family Home
Sub Type Single Family Residence
Listing Status Sold
Purchase Type For Sale
Square Footage 2,249 sqft
Price per Sqft $277
Subdivision Dallas Land & Loan 03
MLS Listing ID 20452642
Sold Date 07/30/24
Style Contemporary/Modern
Bedrooms 3
Full Baths 2
Half Baths 1
HOA Y/N None
Year Built 2022
Lot Size 6,098 Sqft
Acres 0.14
Property Description
Welcome to modern living in the Bishop Arts District. This residence boasts a bright and open floor plan with impressive 10ft ceilings throughout, creating a spacious and inviting atmosphere. The living room is full of natural light with rich hardwood flooring and custom cabinets adding warmth & style to the space, making it the perfect spot to entertain. Located just two blocks from the vibrant Bishop Arts district, renowned for its restaurants, shops, and entertainment, this home offers a highly desirable location. Upstairs, you'll find the primary suite featuring a personal balcony, an ensuite bath with quartz counters and a double vanity, an oversized glass-enclosed shower, and a generously proportioned walk-in closet. An extra 12x7 area on the landing can be transformed into an office, library, or study. Designed with energy efficiency in mind, featuring foam insulation, a fresh air return system, low-e windows, and zoned HVAC. Experience the best of urban living in Dallas.
Location
State TX
County Dallas
Direction GPS 623 W 9th Street
Rooms
Dining Room 1
Interior
Interior Features Cable TV Available, Decorative Lighting, Eat-in Kitchen, Flat Screen Wiring, High Speed Internet Available, Kitchen Island, Open Floorplan, Pantry
Heating Central
Cooling Central Air
Flooring Carpet, Ceramic Tile, Wood
Appliance Dishwasher, Disposal, Electric Range, Microwave, Refrigerator
Heat Source Central
Laundry Full Size W/D Area
Exterior
Exterior Feature Balcony, Rain Gutters, Lighting
Garage Spaces 2.0
Fence Wood
Utilities Available Alley, City Sewer, City Water
Roof Type Composition
Total Parking Spaces 2
Garage Yes
Building
Lot Description Interior Lot, Landscaped
Story Two
Foundation Slab
Level or Stories Two
Structure Type Board & Batten Siding,Wood
Schools
Elementary Schools Bowie
Middle Schools Garcia
High Schools Adamson
School District Dallas Isd
Others
Ownership see DCAD
Acceptable Financing Cash, Conventional
Listing Terms Cash, Conventional
Financing Conventional
Read Less

©2025 North Texas Real Estate Information Systems.
Bought with Brandon Travelstead • Compass RE Texas, LLC




