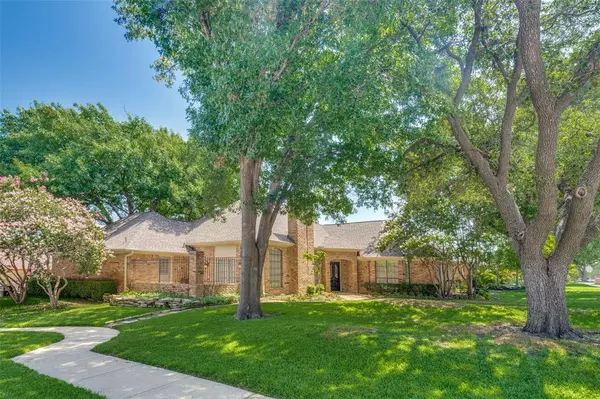For more information regarding the value of a property, please contact us for a free consultation.
2245 Cross Bend Road Plano, TX 75023
Want to know what your home might be worth? Contact us for a FREE valuation!

Our team is ready to help you sell your home for the highest possible price ASAP
Key Details
Property Type Single Family Home
Sub Type Single Family Residence
Listing Status Sold
Purchase Type For Sale
Square Footage 2,440 sqft
Price per Sqft $188
Subdivision Hunters Glen Two
MLS Listing ID 20667233
Sold Date 08/08/24
Style Traditional
Bedrooms 3
Full Baths 2
Half Baths 1
HOA Y/N None
Year Built 1978
Lot Size 10,454 Sqft
Acres 0.24
Property Description
Beautiful one story, light and bright home on a spacious corner lot with tasteful updates through out. Fabulous Living Room with soaring ceilings, walls of windows, fireplace, built-in shelves & adjacent Dining Room perfect for entertaining. Kitchen has LG dishwasher, granite countertops, walls of cabinet storage plus breakfast bar for extra seating and attached sunny Breakfast Room. Primary Bedroom is spacious with lovely bay windows & raised tray ceiling. Primary Bathroom has large walk-in glass shower, separate soaking tub plus 2 sink vanities, granite countertops & 2 closets. Fun Family Room features a raised ceilings & a wall of windows. Two additional Bedrooms share a pretty full Bathroom with double sink vanity & spacious tub-shower. Enormous deck & grassy backyard are fantastic for large scale entertaining. Charming side Courtyard, Powder Bathroom & Laundry Room with sink complete this wonderful home.
Location
State TX
County Collin
Direction From Custer Road, turn west on Cross Bend Road house is a block down on the north side.
Rooms
Dining Room 2
Interior
Interior Features Built-in Features, Chandelier, Decorative Lighting, Double Vanity, Eat-in Kitchen, Granite Counters
Heating Central, Natural Gas
Cooling Ceiling Fan(s), Central Air, Electric
Flooring Carpet, Tile, Wood
Fireplaces Number 1
Fireplaces Type Gas Logs, Gas Starter, Living Room
Appliance Dishwasher, Disposal, Electric Cooktop, Microwave
Heat Source Central, Natural Gas
Laundry Utility Room, Full Size W/D Area, Washer Hookup
Exterior
Exterior Feature Courtyard
Garage Spaces 2.0
Fence Back Yard, Wood
Utilities Available City Sewer, City Water
Roof Type Composition
Total Parking Spaces 2
Garage Yes
Building
Lot Description Interior Lot, Landscaped, Many Trees, Sprinkler System
Story One
Foundation Slab
Level or Stories One
Structure Type Brick,Siding
Schools
Elementary Schools Hughston
Middle Schools Haggard
High Schools Vines
School District Plano Isd
Others
Ownership See Agent
Financing Conventional
Read Less

©2024 North Texas Real Estate Information Systems.
Bought with Summer Graham • Compass RE Texas, LLC
GET MORE INFORMATION



