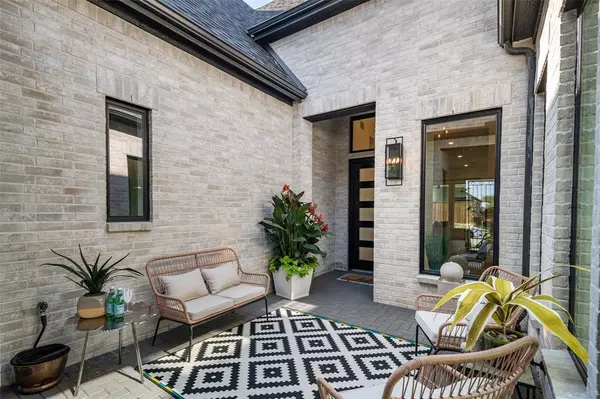For more information regarding the value of a property, please contact us for a free consultation.
2434 Hawksbury Court Celina, TX 75071
Want to know what your home might be worth? Contact us for a FREE valuation!

Our team is ready to help you sell your home for the highest possible price ASAP
Key Details
Property Type Single Family Home
Sub Type Single Family Residence
Listing Status Sold
Purchase Type For Sale
Square Footage 3,614 sqft
Price per Sqft $303
Subdivision Mustang Lakes Ph Five
MLS Listing ID 20659221
Sold Date 08/08/24
Style Traditional
Bedrooms 3
Full Baths 3
Half Baths 1
HOA Fees $169/mo
HOA Y/N Mandatory
Year Built 2023
Annual Tax Amount $3,396
Lot Size 9,147 Sqft
Acres 0.21
Property Description
Better than new! Gorgeous home meticulously curated by an interior designer exudes elegance and style. Executive 1 story with separate entrance casita and courtyard entry, 3BR, study, media rm & 3 Car garage nestled within highly sought-after Mustang Lakes. Indulge in amenities including largest amenity center in North TX, resort-style pools, indoor-outdoor entertaining space, state-of-the-art fitness center and boasting a 20-acre central park with hiking trails, sport courts, and a private lake with an island. Monthly HOA fees cover year-round front yard maintenance for carefree living. The kitchen is a chef's dream with top-of-the-line appliances, custom cabinetry, and stunning countertops. An open floor plan maximizes space and functionality, and the spacious owner suite features a spa-like en suite bath with premium fixtures and finishes. Conveniently located to Highway 380, DNT, and HW 75, providing easy access to nearby shopping, fine dining, and entertainment.
Location
State TX
County Collin
Community Club House, Community Pool, Community Sprinkler, Curbs, Fishing, Fitness Center, Greenbelt, Jogging Path/Bike Path, Lake, Park, Playground, Pool, Sidewalks, Tennis Court(S)
Direction See GPS
Rooms
Dining Room 2
Interior
Interior Features Cable TV Available, Decorative Lighting, Double Vanity, Eat-in Kitchen, Flat Screen Wiring, Granite Counters, High Speed Internet Available, Kitchen Island, Open Floorplan, Pantry, Smart Home System, Sound System Wiring, Walk-In Closet(s), Wired for Data
Heating Central, Electric, ENERGY STAR Qualified Equipment, Zoned
Cooling Ceiling Fan(s), Central Air, ENERGY STAR Qualified Equipment, Gas, Zoned
Flooring Carpet, Tile, Wood
Fireplaces Number 2
Fireplaces Type Gas, Gas Starter, Living Room, Outside
Appliance Dishwasher, Disposal, Gas Cooktop, Gas Water Heater, Ice Maker, Microwave, Double Oven, Tankless Water Heater, Vented Exhaust Fan
Heat Source Central, Electric, ENERGY STAR Qualified Equipment, Zoned
Laundry Utility Room, Full Size W/D Area
Exterior
Exterior Feature Covered Patio/Porch
Garage Spaces 3.0
Fence Back Yard, Fenced, Wood
Community Features Club House, Community Pool, Community Sprinkler, Curbs, Fishing, Fitness Center, Greenbelt, Jogging Path/Bike Path, Lake, Park, Playground, Pool, Sidewalks, Tennis Court(s)
Utilities Available City Sewer, City Water, Curbs
Roof Type Composition
Total Parking Spaces 3
Garage Yes
Building
Lot Description Interior Lot, Park View, Sprinkler System, Subdivision
Story One
Foundation Slab
Level or Stories One
Structure Type Brick,Wood
Schools
Elementary Schools Sam Johnson
Middle Schools Lorene Rogers
High Schools Walnut Grove
School District Prosper Isd
Others
Restrictions Animals
Ownership See Tax
Acceptable Financing Cash, Conventional, FHA, VA Loan
Listing Terms Cash, Conventional, FHA, VA Loan
Financing Conventional
Read Less

©2025 North Texas Real Estate Information Systems.
Bought with Brittney Bryson • Local Realty Agency




