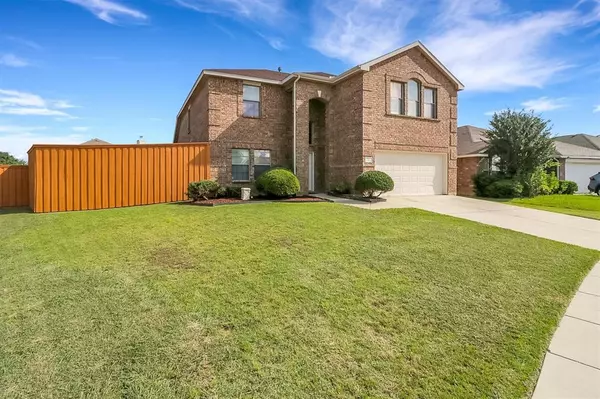For more information regarding the value of a property, please contact us for a free consultation.
701 Stonedale Drive Arlington, TX 76002
Want to know what your home might be worth? Contact us for a FREE valuation!

Our team is ready to help you sell your home for the highest possible price ASAP
Key Details
Property Type Single Family Home
Sub Type Single Family Residence
Listing Status Sold
Purchase Type For Sale
Square Footage 3,314 sqft
Price per Sqft $129
Subdivision Fossil Lake Add
MLS Listing ID 20608917
Sold Date 08/05/24
Bedrooms 5
Full Baths 2
Half Baths 1
HOA Y/N None
Year Built 2003
Annual Tax Amount $7,431
Lot Size 8,319 Sqft
Acres 0.191
Property Description
Large home located on corner lot! Five bedrooms, two and a half baths. Fresh paint, new carpet and lots of great looking tile, so no worry if the dogs or kids are messy. Master bedroom and two living areas downstairs, large open area upstairs. Front room would make great office, living room and or dining room. Back family room is open and bright with windows looking out to the back yard. Kitchen has bar and breakfast eating areas. New appliances, and countertops. Easy access to utility pantry and entertainers delight back yard. Patio is 39 feet long and 12 feet wide. There is still room to play football, corn hole and whatever else in the enclosed back yard. Fence has been freshly stained. This home says lets have a party! Entertain inside and or outside for the whole team!
Location
State TX
County Tarrant
Community Sidewalks
Direction Follow GPS
Rooms
Dining Room 2
Interior
Interior Features Eat-in Kitchen, High Speed Internet Available, Open Floorplan, Pantry, Walk-In Closet(s)
Flooring Carpet, Ceramic Tile
Appliance Built-in Gas Range
Laundry Electric Dryer Hookup, Utility Room, Full Size W/D Area
Exterior
Garage Spaces 2.0
Community Features Sidewalks
Utilities Available City Sewer, City Water
Roof Type Composition
Total Parking Spaces 2
Garage Yes
Building
Story Two
Foundation Slab
Level or Stories Two
Structure Type Brick
Schools
Elementary Schools Gideon
Middle Schools James Coble
High Schools Timberview
School District Mansfield Isd
Others
Ownership Client of LO
Financing FHA
Read Less

©2024 North Texas Real Estate Information Systems.
Bought with Kolawole Adebisi • eXp Realty LLC




