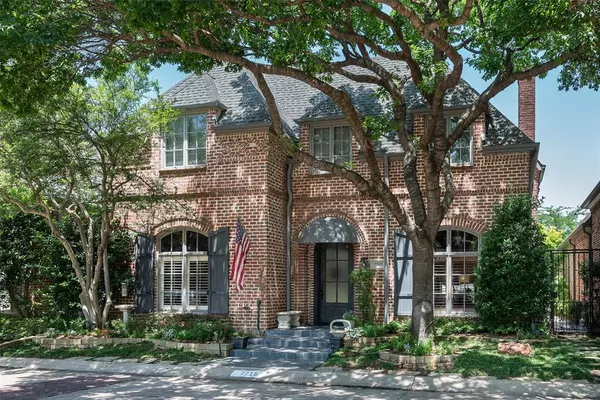For more information regarding the value of a property, please contact us for a free consultation.
7715 Marquette Street Dallas, TX 75225
Want to know what your home might be worth? Contact us for a FREE valuation!

Our team is ready to help you sell your home for the highest possible price ASAP
Key Details
Property Type Single Family Home
Sub Type Single Family Residence
Listing Status Sold
Purchase Type For Sale
Square Footage 3,927 sqft
Price per Sqft $508
Subdivision Caruth Village
MLS Listing ID 20664243
Sold Date 07/31/24
Style Traditional
Bedrooms 3
Full Baths 3
Half Baths 1
HOA Y/N None
Year Built 1997
Lot Size 4,660 Sqft
Acres 0.107
Lot Dimensions 45x104
Property Description
Situated in coveted Caruth Village, 7715 Marquette is in the ideal location for many lifestyles. This elegant home features a versatile floorplan.
The first floor offers a living room with a fireplace, dining room, study, half bath, breakfast room and a den which is adjacent to the kitchen.
The kitchen features granite counters, a wet bar, a warming drawer, double-ovens and a butler's pantry. The primary suite is also on the first floor and offers split baths, an oversized closet and shared shower. The second floor has two ensuite bedrooms, an office with built-ins and a huge gameroom.
There is abundant storage throughout the home, including under-stairs storage. The two patios offer the perfect spots for enjoying morning coffee or hosting outdoor gatherings.
Location
State TX
County Dallas
Direction From Boedeker, go east on Marquette.
Rooms
Dining Room 2
Interior
Interior Features Built-in Features, Cable TV Available, Decorative Lighting, Granite Counters, High Speed Internet Available, Kitchen Island, Natural Woodwork, Pantry, Walk-In Closet(s), Wet Bar
Heating Central
Cooling Central Air
Flooring Other, Wood
Fireplaces Number 1
Fireplaces Type Gas, Gas Logs
Appliance Built-in Gas Range, Built-in Refrigerator, Dishwasher, Disposal, Gas Cooktop, Plumbed For Gas in Kitchen
Heat Source Central
Laundry Utility Room
Exterior
Garage Spaces 2.0
Utilities Available City Sewer, City Water
Roof Type Composition
Total Parking Spaces 2
Garage Yes
Building
Lot Description Few Trees, Landscaped, Subdivision
Story Two
Foundation Slab
Level or Stories Two
Structure Type Brick
Schools
Elementary Schools Prestonhol
Middle Schools Benjamin Franklin
High Schools Hillcrest
School District Dallas Isd
Others
Ownership See Agent
Acceptable Financing Cash, Conventional
Listing Terms Cash, Conventional
Financing Cash
Read Less

©2025 North Texas Real Estate Information Systems.
Bought with Jenny Wood • Compass RE Texas, LLC.




