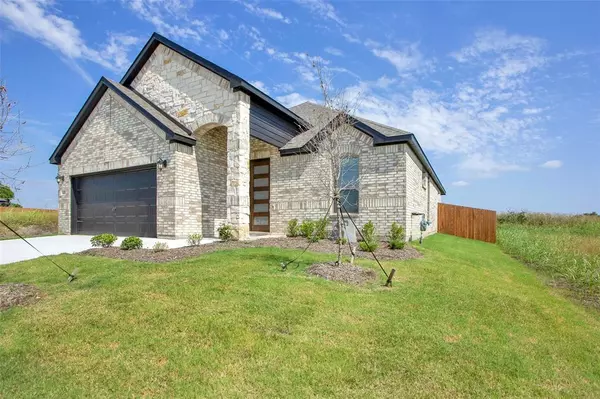For more information regarding the value of a property, please contact us for a free consultation.
4219 Hummingbird Drive Sherman, TX 75092
Want to know what your home might be worth? Contact us for a FREE valuation!

Our team is ready to help you sell your home for the highest possible price ASAP
Key Details
Property Type Single Family Home
Sub Type Single Family Residence
Listing Status Sold
Purchase Type For Sale
Square Footage 1,800 sqft
Price per Sqft $197
Subdivision Preserve Ph Iii
MLS Listing ID 20654686
Sold Date 08/01/24
Style Traditional
Bedrooms 4
Full Baths 2
HOA Fees $37/ann
HOA Y/N Mandatory
Year Built 2024
Annual Tax Amount $673
Lot Size 6,621 Sqft
Acres 0.152
Lot Dimensions 60x110
Property Description
Welcome to The Preserve! This new construction single-story home features a classic brick and stone exterior, 4 bedrooms, 2 bathrooms, and energy-efficient amenities. The spacious, open-concept living area is perfect for dining and entertaining. The kitchen boasts granite countertops, shaker-style wood cabinetry, and stainless steel appliances. Smart Home features include a doorbell, smart thermostat, garage door opener, and high-speed Cat 6 connections. Enjoy seasonal comfort with Spray Foam insulation and a high-efficiency HVAC system. Low E double insulated windows and a tankless water heater ensure maximum energy efficiency. The landscaped yard is easy to maintain with an installed sprinkler system. A 1-2-10 new home warranty covers workmanship, systems, and structure. Conveniently located near I-75, TI, and the new Sherman HS.
Location
State TX
County Grayson
Direction GPS to property
Rooms
Dining Room 1
Interior
Interior Features Cable TV Available, Decorative Lighting, Eat-in Kitchen, Granite Counters, High Speed Internet Available, Kitchen Island, Open Floorplan, Pantry, Smart Home System, Walk-In Closet(s), Wired for Data
Heating Central
Cooling Central Air
Flooring Carpet, Ceramic Tile
Appliance Dishwasher, Disposal, Electric Oven, Gas Cooktop, Microwave, Tankless Water Heater
Heat Source Central
Laundry Utility Room, Full Size W/D Area
Exterior
Exterior Feature Covered Patio/Porch
Garage Spaces 2.0
Fence Back Yard, Wood
Utilities Available Cable Available, City Sewer, City Water, Concrete, Curbs, Electricity Connected, Sidewalk
Roof Type Composition,Shingle
Total Parking Spaces 2
Garage Yes
Building
Lot Description Interior Lot, Landscaped
Story One
Foundation Slab
Level or Stories One
Structure Type Brick,Siding,Stone Veneer
Schools
Elementary Schools Henry W Sory
Middle Schools Sherman
High Schools Sherman
School District Sherman Isd
Others
Ownership Lillian Custom Homes
Acceptable Financing Cash, Conventional, FHA
Listing Terms Cash, Conventional, FHA
Financing Conventional
Read Less

©2025 North Texas Real Estate Information Systems.
Bought with Pailing Hsu • Keller Williams Legacy




