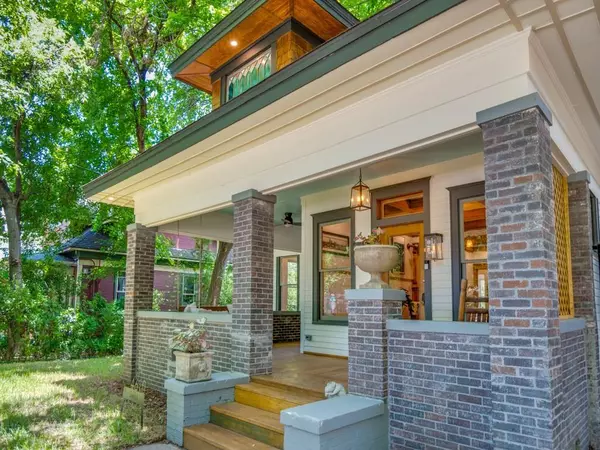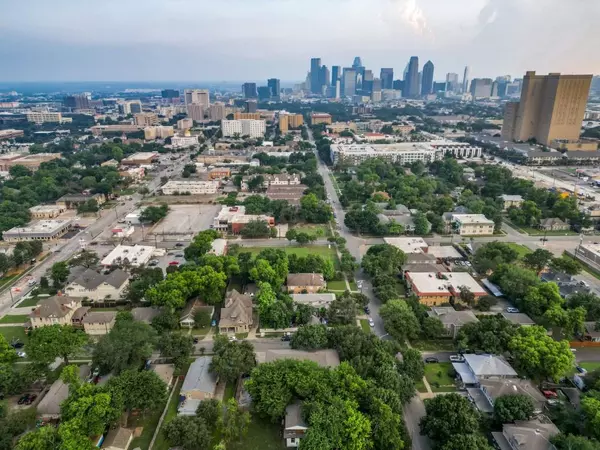For more information regarding the value of a property, please contact us for a free consultation.
4610 Swiss Avenue Dallas, TX 75204
Want to know what your home might be worth? Contact us for a FREE valuation!

Our team is ready to help you sell your home for the highest possible price ASAP
Key Details
Property Type Single Family Home
Sub Type Single Family Residence
Listing Status Sold
Purchase Type For Sale
Square Footage 2,895 sqft
Price per Sqft $293
Subdivision A C Ardreys
MLS Listing ID 20609277
Sold Date 07/31/24
Style Craftsman
Bedrooms 4
Full Baths 3
HOA Y/N None
Year Built 1915
Lot Size 8,799 Sqft
Acres 0.202
Property Description
Multiple offers received. Best and final by Monday 7-8 at 5:00. Equity awaits on fully restored home, amazing value with 100k historic tax break making this a remarkable deal. Seller can add to price for rate buy down into the 5% range. Rare, painstakingly restored craftsman, on street of stature. The Original owner Jacob Reikenstein, Deemed the wood man, owning a lumber plant, assuring this home was constructed of the finest woods and materials. This distinguished estate welcomes you with a wrap around porch of French doors, adorned with gas lanterns. Journey into two levels of original coffered 10ft ceilings, beveled windows, old growth pine floors and spacious rooms. Ensuite of skylight views and a secret walk n Narnia closet. Transcend into modern vintage sophistication with designer bathrooms and kitchen of majestic floor to ceiling cabinetry, farmhouse sink and quartz counters. Peace of mind with new foundation, electric, roof, plumbing all the way to city lines, HVAC, tankless
Location
State TX
County Dallas
Direction South on Abrams RT on Gaston RT on La Vista and a left on Swiss. House is on the left past Fitzhugh.
Rooms
Dining Room 2
Interior
Interior Features Built-in Features, Cable TV Available, Chandelier, Decorative Lighting, Double Vanity, Dry Bar, Eat-in Kitchen, Granite Counters, High Speed Internet Available, Kitchen Island, Natural Woodwork, Open Floorplan, Pantry, Wainscoting, Walk-In Closet(s)
Heating Natural Gas
Cooling Ceiling Fan(s), Central Air
Flooring Ceramic Tile, Hardwood, Marble, Reclaimed Wood, Wood
Fireplaces Number 1
Fireplaces Type Gas Logs, Living Room
Appliance Built-in Gas Range, Built-in Refrigerator, Dishwasher, Disposal, Gas Cooktop, Gas Oven, Gas Range, Gas Water Heater, Ice Maker, Refrigerator, Tankless Water Heater, Vented Exhaust Fan
Heat Source Natural Gas
Laundry Electric Dryer Hookup, Utility Room, Washer Hookup
Exterior
Exterior Feature Covered Patio/Porch, Lighting
Fence Back Yard, Fenced, Front Yard, Gate, Metal, Privacy, Wood
Utilities Available Cable Available, City Sewer, City Water, Curbs, Individual Gas Meter, Individual Water Meter, Septic
Roof Type Composition
Garage No
Building
Lot Description Landscaped, Lrg. Backyard Grass, Many Trees
Story Two
Foundation Pillar/Post/Pier
Level or Stories Two
Structure Type Brick,Wood
Schools
Elementary Schools Zaragoza
Middle Schools Spence
High Schools North Dallas
School District Dallas Isd
Others
Ownership Kristen Martin
Acceptable Financing Cash, Conventional, Private Financing Available
Listing Terms Cash, Conventional, Private Financing Available
Financing Conventional
Special Listing Condition Aerial Photo
Read Less

©2025 North Texas Real Estate Information Systems.
Bought with Kristen Martin • The Michael Group




