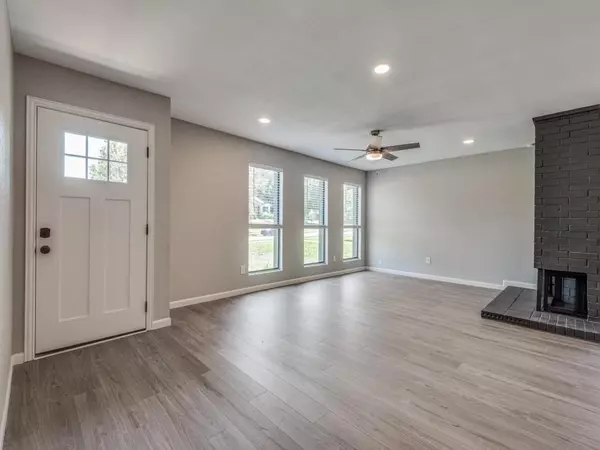For more information regarding the value of a property, please contact us for a free consultation.
1613 Choctaw Drive Mesquite, TX 75149
Want to know what your home might be worth? Contact us for a FREE valuation!

Our team is ready to help you sell your home for the highest possible price ASAP
Key Details
Property Type Single Family Home
Sub Type Single Family Residence
Listing Status Sold
Purchase Type For Sale
Square Footage 1,720 sqft
Price per Sqft $174
Subdivision Pecan Bend
MLS Listing ID 20652527
Sold Date 07/30/24
Style Traditional
Bedrooms 3
Full Baths 2
HOA Y/N None
Year Built 1984
Annual Tax Amount $6,025
Lot Size 9,321 Sqft
Acres 0.214
Property Description
Welcome to your dream home! Modern renovations throughout this home. It will feel like new construction. Located in quiet neighborhood in Mesquite close to parks, green belts, and shopping and entertainment at Town East. Easy access to IH30, HWY 80, and IH635 for smooth commute to downtown Dallas, Garland, North Dallas. Chic Kitchen renovation includes white cabinets, quartz counters, designer tile backsplash, SS Frigidaire range & microwave. SS sink. Bathroom renovations include porcelain-tile floors, elegant vanities, beveled mirrors, and light fixtures. Living Room, Family Room, and Dining Room feature wide-plank, vinyl floors, new ceiling texture and drywall. Bedrooms feature new drywall, paint, and carpet. Sherwin Williams paint. Hunter ceiling fans. Brushed-nickel light fixtures. New doors, brushed-nickel hardware, and cordless blinds. Includes gently-used refrigerator, washer, and dryer. NEW ROOF & EXTERIOR PAINT. NEW WATER HEATER. NEW FRONT LANDSCAPING. Wow!
Location
State TX
County Dallas
Direction from IH635: West on N. Town East Blvd for 3 miles, left onto Golden Grove, first right onto Wichita Dr., first left onto Choctaw Dr.
Rooms
Dining Room 1
Interior
Interior Features Cable TV Available, Chandelier, Decorative Lighting, High Speed Internet Available, Pantry, Vaulted Ceiling(s)
Heating Central, Electric
Cooling Ceiling Fan(s), Central Air, Electric
Flooring Carpet, Luxury Vinyl Plank, Tile
Fireplaces Number 1
Fireplaces Type Brick, Living Room, Wood Burning
Appliance Dishwasher, Disposal, Dryer, Electric Range, Microwave, Refrigerator, Washer
Heat Source Central, Electric
Laundry Electric Dryer Hookup, In Hall, Full Size W/D Area, Washer Hookup, On Site
Exterior
Exterior Feature Rain Gutters
Garage Spaces 2.0
Fence Back Yard, Gate, Wood
Utilities Available Cable Available, City Sewer, City Water, Curbs, Electricity Connected, Individual Water Meter, Sewer Available, Sidewalk, Underground Utilities
Roof Type Composition
Total Parking Spaces 2
Garage Yes
Building
Lot Description Interior Lot, Landscaped, Sprinkler System, Subdivision
Story One
Foundation Slab
Level or Stories One
Structure Type Brick,Wood
Schools
Elementary Schools Rugel
Middle Schools Lanny Frasier
High Schools Westmesqui
School District Mesquite Isd
Others
Ownership see tax
Acceptable Financing Cash, Conventional, FHA, VA Loan
Listing Terms Cash, Conventional, FHA, VA Loan
Financing VA
Read Less

©2025 North Texas Real Estate Information Systems.
Bought with Courtney Atcher • C21 Fine Homes Judge Fite




