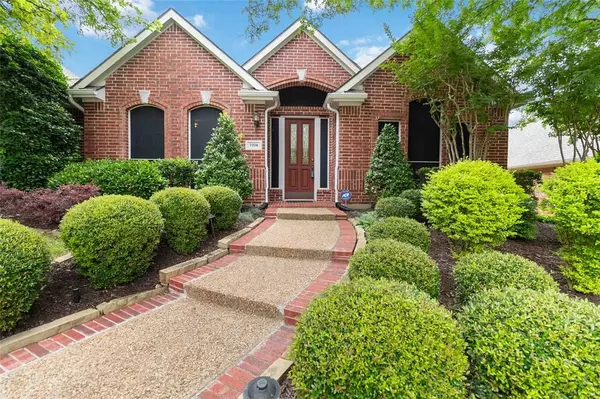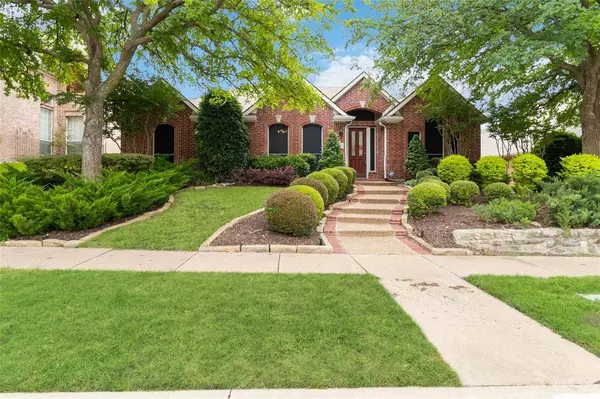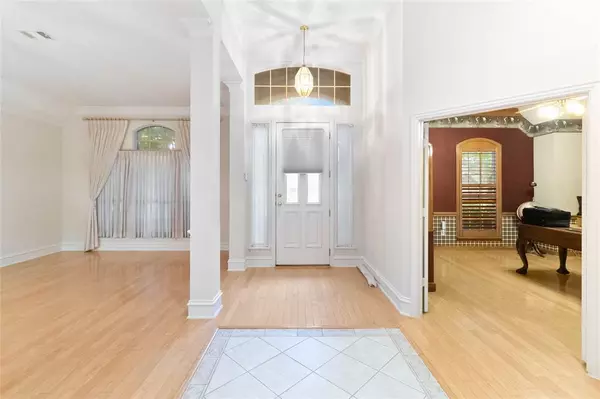For more information regarding the value of a property, please contact us for a free consultation.
7214 Persimmon Court Garland, TX 75044
Want to know what your home might be worth? Contact us for a FREE valuation!

Our team is ready to help you sell your home for the highest possible price ASAP
Key Details
Property Type Single Family Home
Sub Type Single Family Residence
Listing Status Sold
Purchase Type For Sale
Square Footage 3,469 sqft
Price per Sqft $170
Subdivision Hills At Firewheel 2
MLS Listing ID 20605427
Sold Date 07/25/24
Style Traditional
Bedrooms 4
Full Baths 3
Half Baths 1
HOA Fees $57/ann
HOA Y/N Mandatory
Year Built 2000
Annual Tax Amount $12,330
Lot Size 9,104 Sqft
Acres 0.209
Property Description
Lots of house. Room for everyone. Gorgeous wood accent Study. Family room with fireplace with tasteful facia and built-ins. Kitchen has quartz countertops in a deep tone. Most of house has neutral colors. Double ovens, one convection. Walk in pantry. Primary bedroom with sitting area. Whirlpool tub. Twin sinks, double closets. Utility room is large with washer, dryer, and fridge that will remain as well as kitchen fridge. Sunroom, great to have coffee or meditative time. Climate is pleasant with its own heat pump unit. Leaf guard gutter system. Flex Gameroom used as suite with its own bath and wet bar. 1.5 story. Garage is oversized with storage area. Water heater with circulating pump. 3 furnaces.AC, 1-5ton,2 3-ton,Solar screens. Cul-de-sac lot. Some furniture can remain with the house. Magnolia tree in the yard. Swim and Recreation center neighborhood.2 Hoa's Hills of Firewheel, Firewheel Swim and Rec Club. The best golf courses in the area. Info. deemed reliable not a guarantee.
Location
State TX
County Dallas
Community Community Pool, Golf, Jogging Path/Bike Path, Pool
Direction George bush east, Left on Campbell,left Blackwood dr left, Right on Water Oak Dr right on Persimmon on the left side of street.
Rooms
Dining Room 2
Interior
Interior Features Built-in Features, Double Vanity, Eat-in Kitchen, In-Law Suite Floorplan, Walk-In Closet(s)
Heating Fireplace(s), Heat Pump, Natural Gas
Cooling Ceiling Fan(s), Central Air
Flooring Carpet, Ceramic Tile, Wood
Fireplaces Number 1
Fireplaces Type Gas Logs, Living Room
Appliance Dishwasher, Disposal, Dryer, Electric Cooktop
Heat Source Fireplace(s), Heat Pump, Natural Gas
Laundry Electric Dryer Hookup, Gas Dryer Hookup, Utility Room, Full Size W/D Area, Washer Hookup
Exterior
Exterior Feature Covered Patio/Porch, Lighting, Storage
Garage Spaces 2.0
Fence Wood
Community Features Community Pool, Golf, Jogging Path/Bike Path, Pool
Utilities Available City Sewer
Roof Type Composition
Total Parking Spaces 2
Garage Yes
Building
Lot Description Cul-De-Sac, Few Trees, Interior Lot, Landscaped
Story One and One Half
Foundation Slab
Level or Stories One and One Half
Schools
Elementary Schools Choice Of School
Middle Schools Choice Of School
High Schools Choice Of School
School District Garland Isd
Others
Ownership Elzbieciok
Financing Conventional
Read Less

©2025 North Texas Real Estate Information Systems.
Bought with Samer Moussa • Roots Brokerage




