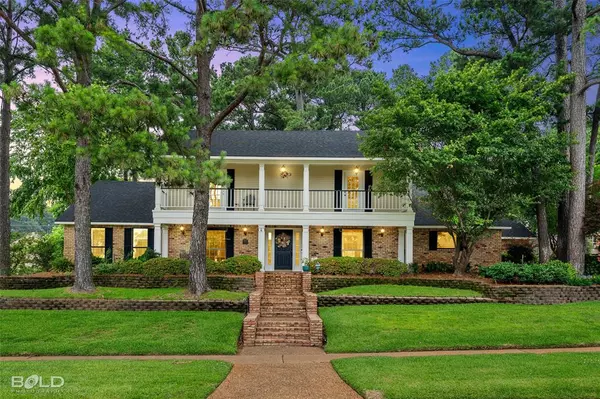For more information regarding the value of a property, please contact us for a free consultation.
501 Loch Ridge Drive Shreveport, LA 71106
Want to know what your home might be worth? Contact us for a FREE valuation!

Our team is ready to help you sell your home for the highest possible price ASAP
Key Details
Property Type Single Family Home
Sub Type Single Family Residence
Listing Status Sold
Purchase Type For Sale
Square Footage 3,506 sqft
Price per Sqft $162
Subdivision Spring Lake Estates
MLS Listing ID 20630934
Sold Date 07/26/24
Style Traditional
Bedrooms 4
Full Baths 3
HOA Y/N None
Year Built 1985
Annual Tax Amount $6,012
Lot Size 0.592 Acres
Acres 0.592
Property Description
Discover Tranquility at 501 Loch Ridge Drive
Nestled in Shreveport's sought-after Spring Lake Subdivision, this home offers an exquisite blend of elegance and comfort. Perched atop a gentle hill, it beckons with stunning curb appeal and a spacious double lot.
Backyard Oasis, Step outside to your private retreat—a two-tier pond with a meandering waterfall. Imagine al fresco dining under the pergola, laughter around the grill, and cherished moments with loved ones.
Timeless Interiors Inside, find four spacious bedrooms, three and a half baths, and versatile spaces for gatherings or quiet relaxation. Sweeping views await from the balcony.
Amenities Galore! Beyond aesthetics, enjoy a mosquito misting system, sprinklers, and a three-car garage. Pets and gardening enthusiasts have their own dedicated space.
Your Luxurious Lifestyle Awaits! In summary, 501 Loch Ridge Drive offers unparalleled comfort and elegance. Come experience it for yourself!
Location
State LA
County Caddo
Community Curbs, Sidewalks
Direction GOOGLE MAPS
Rooms
Dining Room 2
Interior
Interior Features Built-in Features, Decorative Lighting, Double Vanity, Eat-in Kitchen, Granite Counters, Kitchen Island, Pantry, Vaulted Ceiling(s), Walk-In Closet(s), Wet Bar
Heating Central
Cooling Central Air
Flooring Carpet, Ceramic Tile
Fireplaces Number 1
Fireplaces Type Brick, Living Room, Wood Burning
Appliance Built-in Refrigerator, Dishwasher, Disposal, Electric Oven, Gas Cooktop, Gas Range, Microwave
Heat Source Central
Laundry Utility Room
Exterior
Exterior Feature Balcony, Built-in Barbecue, Covered Patio/Porch, Dog Run, Garden(s), Lighting, Mosquito Mist System, Outdoor Kitchen, Storage
Garage Spaces 3.0
Fence Chain Link, Wood, Wrought Iron
Community Features Curbs, Sidewalks
Utilities Available City Sewer, City Water
Roof Type Composition
Total Parking Spaces 3
Garage Yes
Building
Lot Description Corner Lot, Landscaped, Lrg. Backyard Grass, Many Trees, Sprinkler System, Subdivision
Story Two
Foundation Slab
Level or Stories Two
Structure Type Brick
Schools
Elementary Schools Caddo Isd Schools
Middle Schools Caddo Isd Schools
High Schools Caddo Isd Schools
School District Caddo Psb
Others
Ownership Owner
Financing Conventional
Read Less

©2025 North Texas Real Estate Information Systems.
Bought with Adam Lytle • Berkshire Hathaway HomeServices Ally Real Estate




