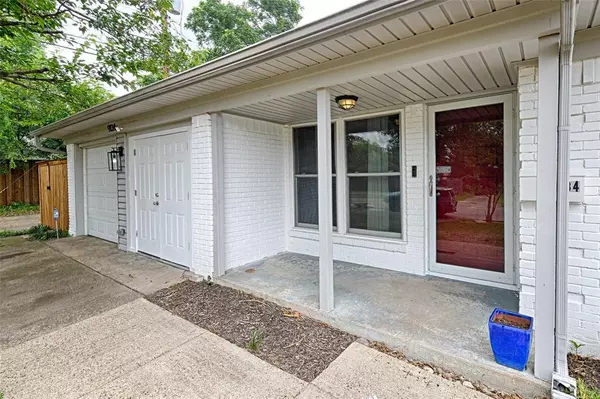For more information regarding the value of a property, please contact us for a free consultation.
9134 Woodshore Drive Dallas, TX 75243
Want to know what your home might be worth? Contact us for a FREE valuation!

Our team is ready to help you sell your home for the highest possible price ASAP
Key Details
Property Type Single Family Home
Sub Type Single Family Residence
Listing Status Sold
Purchase Type For Sale
Square Footage 1,387 sqft
Price per Sqft $255
Subdivision Northwood Estates
MLS Listing ID 20641507
Sold Date 07/15/24
Style Ranch
Bedrooms 3
Full Baths 2
HOA Y/N None
Year Built 1960
Annual Tax Amount $8,082
Lot Size 7,797 Sqft
Acres 0.179
Lot Dimensions 7797 sf
Property Description
Lovely mid-century ranch style home in a great location. The home features 3BR, 2BA, large kitchen with open living concept. Beautiful wood cabinets with butcher block counter tops, SS appliances and large double farmhouse sink. The kitchen looks out onto the screened patio with an extended side open air patio that is used for BBQ's or catching some rays. Patio view of the large backyard with mature trees and lots of privacy with the enclosed wood fence. Equipment shed is an added bonus in the backyard. The neighborhood offers amazing amenities, walking distance to Lake Highlands YMCA and White Rock Creek Trail for your outdoor activities. Short distance drive to nearby endless dining and entertainment, and close proximity to US-75 and I-635. Welcome home!
Location
State TX
County Dallas
Direction From US-75 Central Expy take Forrest Lane east to Stults Rd. Turn right onto Stults Rd and follow as it meanders through Northwood Estates. You will see Stults Elementary School on your left, as you approach turn right onto Woodshore Dr. Continue and home will be 3-blocks down on your left.
Rooms
Dining Room 0
Interior
Interior Features Cable TV Available, Eat-in Kitchen, Open Floorplan
Heating Central, Electric, Natural Gas
Cooling Central Air, Electric
Flooring Ceramic Tile, Simulated Wood
Appliance Built-in Refrigerator, Dishwasher, Disposal, Gas Cooktop, Gas Oven, Microwave, Vented Exhaust Fan
Heat Source Central, Electric, Natural Gas
Laundry Electric Dryer Hookup, Utility Room, Full Size W/D Area, Stacked W/D Area, Washer Hookup
Exterior
Exterior Feature Covered Patio/Porch, Rain Gutters, Private Yard
Garage Spaces 1.0
Fence Back Yard, Gate, High Fence, Wood
Utilities Available Alley, Asphalt, Cable Available, City Sewer, City Water, Concrete, Curbs, Electricity Connected, Individual Gas Meter, Individual Water Meter, Sidewalk
Roof Type Shingle
Total Parking Spaces 1
Garage Yes
Building
Lot Description Lrg. Backyard Grass
Story One
Foundation Slab
Level or Stories One
Structure Type Brick,Concrete,Siding,Wood
Schools
Elementary Schools Stults Road
High Schools Lake Highlands
School District Richardson Isd
Others
Restrictions Unknown Encumbrance(s)
Ownership See Tax Records
Acceptable Financing Cash, Conventional
Listing Terms Cash, Conventional
Financing Conventional
Special Listing Condition Survey Available
Read Less

©2025 North Texas Real Estate Information Systems.
Bought with Revital Dahan • Coldwell Banker Realty Plano




