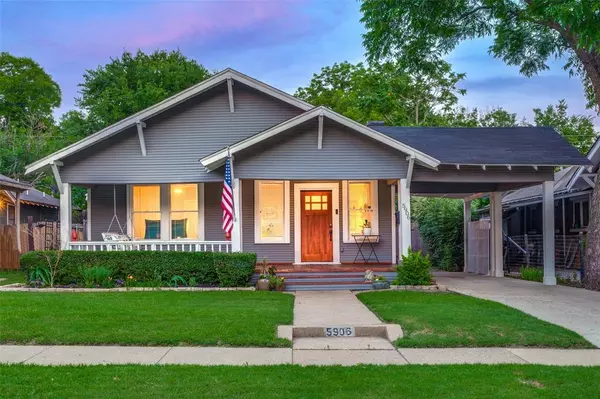For more information regarding the value of a property, please contact us for a free consultation.
5906 Victor Street Dallas, TX 75214
Want to know what your home might be worth? Contact us for a FREE valuation!

Our team is ready to help you sell your home for the highest possible price ASAP
Key Details
Property Type Single Family Home
Sub Type Single Family Residence
Listing Status Sold
Purchase Type For Sale
Square Footage 1,319 sqft
Price per Sqft $435
Subdivision Junius Heights
MLS Listing ID 20609008
Sold Date 07/12/24
Style Craftsman
Bedrooms 2
Full Baths 2
HOA Y/N None
Year Built 1915
Annual Tax Amount $7,917
Lot Size 7,492 Sqft
Acres 0.172
Lot Dimensions 50x150
Property Description
Welcome to this charming 1915 Craftsman nestled in the heart of the historic Junius Heights District boasting all the vintage vibes with modern updates. Step inside to discover stunning hardwood floors that lead you to a welcoming living room, featuring a painted brick fireplace and built-in shelves. The open floor plan allows an abundance of natural light that flows through the home with two spacious bedrooms, each with updated closets, two full baths, and an office-sitting area. The light & bright updated kitchen with a farmhouse sink and gas range are a chef's delight. Plus a walk in pantry and separate laundry room allowing for ample storage space. Just outside you'll find the large fenced backyard, complete with a deck, fire pit, and storage shed. Located near the Santa Fe Trail & White Rock Lake. Minutes from the Lakewood Theatre, dining & shopping hotspots. With easy access to major highways 75 and 30, as well as downtown Dallas.
Location
State TX
County Dallas
Community Curbs, Sidewalks
Direction From 75 Central Expwy go east on Mockingbird, right on Abrams, left on Glasgow, right on Victor. House will be on your left.
Rooms
Dining Room 1
Interior
Interior Features Built-in Features, Cable TV Available, Decorative Lighting, Granite Counters, High Speed Internet Available, Pantry, Walk-In Closet(s)
Heating Central, Electric
Cooling Central Air, Electric
Flooring Tile, Wood
Fireplaces Number 1
Fireplaces Type Decorative
Appliance Dishwasher, Disposal, Gas Range, Tankless Water Heater
Heat Source Central, Electric
Laundry Electric Dryer Hookup, Utility Room, Full Size W/D Area, Washer Hookup
Exterior
Exterior Feature Covered Deck, Covered Patio/Porch, Fire Pit
Carport Spaces 2
Fence Wood
Community Features Curbs, Sidewalks
Utilities Available City Sewer, City Water
Roof Type Composition
Total Parking Spaces 2
Garage No
Building
Lot Description Few Trees, Interior Lot, Landscaped, Lrg. Backyard Grass
Story One
Foundation Pillar/Post/Pier
Level or Stories One
Structure Type Frame,Siding
Schools
Elementary Schools Lipscomb
Middle Schools Long
High Schools Woodrow Wilson
School District Dallas Isd
Others
Ownership Kathryn Wofford
Acceptable Financing Cash, Conventional
Listing Terms Cash, Conventional
Financing Cash
Read Less

©2025 North Texas Real Estate Information Systems.
Bought with Terri Cox • Allie Beth Allman & Assoc.




