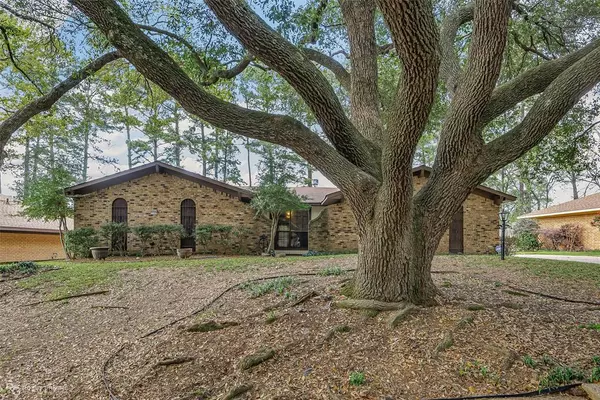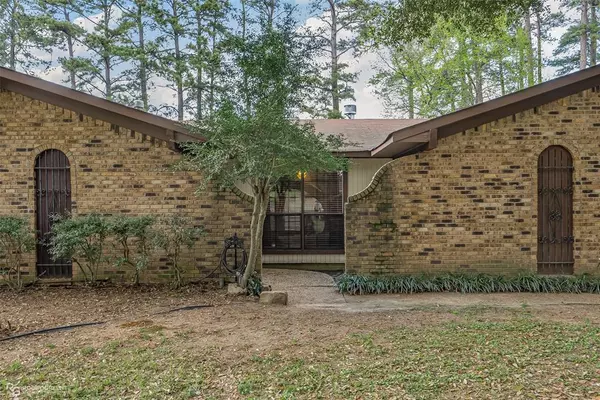For more information regarding the value of a property, please contact us for a free consultation.
3308 Mesa Drive Shreveport, LA 71118
Want to know what your home might be worth? Contact us for a FREE valuation!

Our team is ready to help you sell your home for the highest possible price ASAP
Key Details
Property Type Single Family Home
Sub Type Single Family Residence
Listing Status Sold
Purchase Type For Sale
Square Footage 2,378 sqft
Price per Sqft $92
Subdivision Briarcliff Sub
MLS Listing ID 20562449
Sold Date 07/01/24
Bedrooms 3
Full Baths 2
HOA Y/N None
Year Built 1973
Annual Tax Amount $3,057
Lot Size 0.264 Acres
Acres 0.264
Property Description
Welcome home to this charming and oversized brick home. This 3-bedroom, 2 bath home features a cozy living room with beautiful vinyl wood floors, adorned with a warm and welcoming gas log fireplace. The separate oversized den offers ample space for relaxation or entertainment, providing lots of versatility for various activities. There is plenty of room in this spacious eat-in kitchen with abundant counter space and storage, including the adjacent oversized pantry area, ensuring you'll never run out of room! Updated stainless steel appliances including a 5-burner gas cooktop is a cook's dream. Each of the three oversized bedrooms offers a retreat-like atmosphere. Both bathrooms have been tastefully updated. Outside, discover your own private oasis with a large covered patio, ideal for outdoor dining or reading a book. Seperate garage provides convenience and additional storage options. This home offers something for everyone. Call to book your showing today!
Location
State LA
County Caddo
Direction Google Maps.
Rooms
Dining Room 1
Interior
Interior Features Decorative Lighting, Double Vanity, Eat-in Kitchen, High Speed Internet Available, Pantry, Walk-In Closet(s)
Heating Central, Natural Gas
Cooling Central Air, Electric
Flooring Carpet, Ceramic Tile, Luxury Vinyl Plank
Fireplaces Number 1
Fireplaces Type Gas Logs
Appliance Dishwasher, Electric Oven, Gas Cooktop, Refrigerator
Heat Source Central, Natural Gas
Laundry Electric Dryer Hookup, Utility Room, Washer Hookup
Exterior
Exterior Feature Courtyard, Lighting
Garage Spaces 2.0
Fence Back Yard, Full, Privacy, Wood
Utilities Available Cable Available, City Sewer, City Water, Curbs, Electricity Connected, Individual Gas Meter, Sidewalk
Roof Type Composition
Total Parking Spaces 2
Garage Yes
Building
Story One
Foundation Slab
Level or Stories One
Structure Type Brick
Schools
Elementary Schools Caddo Isd Schools
Middle Schools Caddo Isd Schools
High Schools Caddo Isd Schools
School District Caddo Psb
Others
Ownership Owner
Acceptable Financing Cash, Conventional, FHA, VA Loan
Listing Terms Cash, Conventional, FHA, VA Loan
Financing VA
Read Less

©2025 North Texas Real Estate Information Systems.
Bought with Harold Petteway • Durden Property Group LLC




