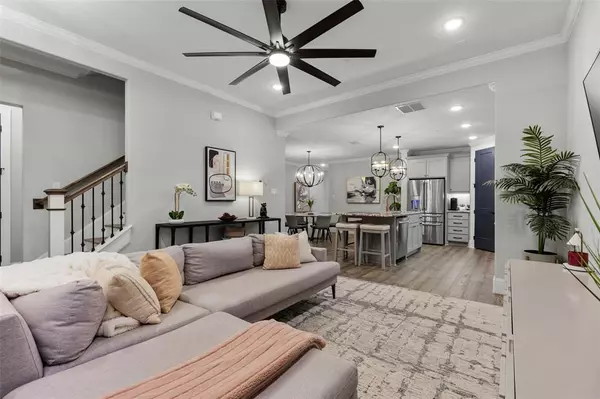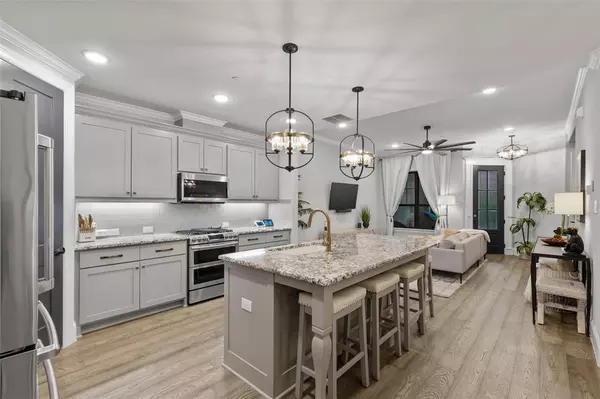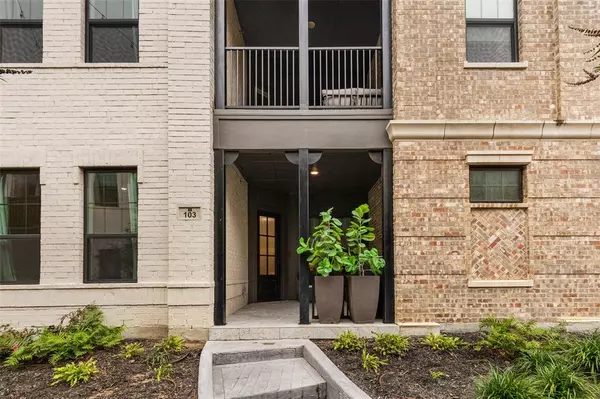For more information regarding the value of a property, please contact us for a free consultation.
302 Nursery Lane #103 Fort Worth, TX 76114
Want to know what your home might be worth? Contact us for a FREE valuation!

Our team is ready to help you sell your home for the highest possible price ASAP
Key Details
Property Type Townhouse
Sub Type Townhouse
Listing Status Sold
Purchase Type For Sale
Square Footage 2,289 sqft
Price per Sqft $233
Subdivision Parkland
MLS Listing ID 20552428
Sold Date 06/20/24
Style Traditional
Bedrooms 3
Full Baths 3
Half Baths 1
HOA Fees $258/mo
HOA Y/N Mandatory
Year Built 2020
Annual Tax Amount $11,314
Lot Size 1.657 Acres
Acres 1.657
Property Description
Stunning townhome built in 2020 by award winning Windmiller Custom Homes. The townhome is located in The Parkland, a small community in The River District with 12 finished townhomes & 4 units currently under construction with the builder. The original units have upgraded counters, fixtures, hardwood floors & 10' ceilings throughout. The 1st floor has an open floor plan with ample space for entertaining. The living flows seamlessly to the kitchen & dining. The well appointed kitchen boasts a grand island & sep bar area. The flex room on the 1st floor is currently used as a home gym, but would make a great study or playroom. Upstairs includes a 2nd living room, 3 bedrooms, laundry & outdoor living. The master suite has a sitting area, ensuite bath & walk-in closet. The secondary bedrooms share a shower-tub, but each have their own vanities & sinks. The property is comfortable for primary or lock & leave residence. There is easy access to the trails, 7th street corridor & the stockyards!
Location
State TX
County Tarrant
Direction White Settlement to Nursery Lane. Park in the guest parking on Nursery Lane.
Rooms
Dining Room 2
Interior
Interior Features Built-in Wine Cooler, Cable TV Available, Chandelier, Decorative Lighting, Double Vanity, Dry Bar, Eat-in Kitchen, Flat Screen Wiring, Granite Counters, High Speed Internet Available, Kitchen Island, Open Floorplan, Pantry, Sound System Wiring, Walk-In Closet(s), Wet Bar
Heating Central, Natural Gas, Zoned
Cooling Attic Fan, Ceiling Fan(s), Central Air, Electric, Zoned
Flooring Carpet, Hardwood, Tile
Appliance Built-in Gas Range, Dishwasher, Disposal, Gas Range, Gas Water Heater, Microwave, Plumbed For Gas in Kitchen, Vented Exhaust Fan
Heat Source Central, Natural Gas, Zoned
Exterior
Exterior Feature Covered Patio/Porch, Rain Gutters, Lighting
Garage Spaces 2.0
Utilities Available Alley, Cable Available, City Sewer, City Water, Community Mailbox, Concrete, Curbs, Electricity Available, Electricity Connected, Individual Gas Meter, Individual Water Meter, Natural Gas Available, Phone Available, Sewer Available, Sidewalk, Underground Utilities
Roof Type Composition,Flat,Metal
Total Parking Spaces 2
Garage Yes
Building
Lot Description Few Trees, Landscaped, No Backyard Grass, Sprinkler System
Story Two
Foundation Slab
Level or Stories Two
Structure Type Brick
Schools
Elementary Schools Castleberr
Middle Schools Marsh
High Schools Castleberr
School District Castleberry Isd
Others
Ownership of record
Acceptable Financing Cash, Conventional
Listing Terms Cash, Conventional
Financing Conventional
Read Less

©2025 North Texas Real Estate Information Systems.
Bought with Jacob Rodriguez • Kenneth Jones Real Estate




