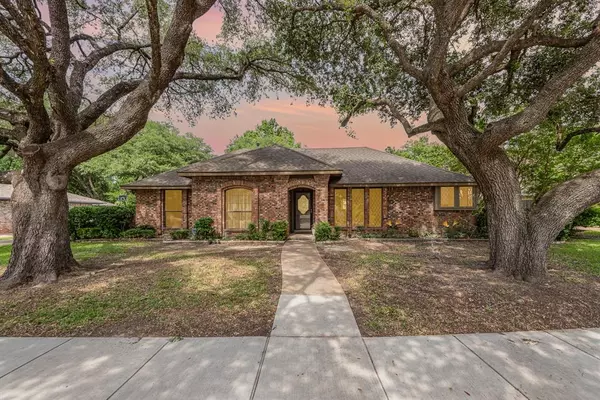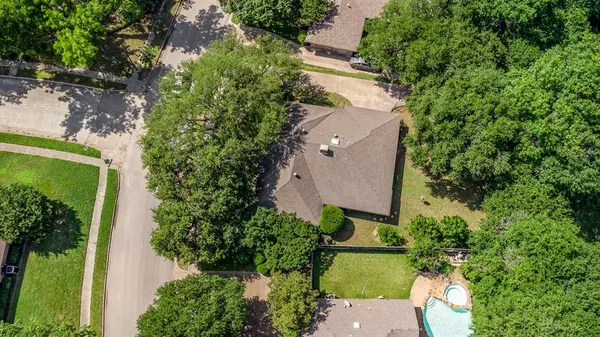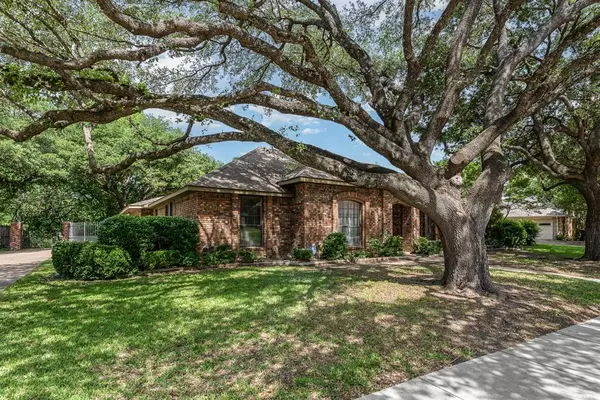For more information regarding the value of a property, please contact us for a free consultation.
5645 Cornerstone Drive Garland, TX 75043
Want to know what your home might be worth? Contact us for a FREE valuation!

Our team is ready to help you sell your home for the highest possible price ASAP
Key Details
Property Type Single Family Home
Sub Type Single Family Residence
Listing Status Sold
Purchase Type For Sale
Square Footage 2,056 sqft
Price per Sqft $194
Subdivision La Prada 08
MLS Listing ID 20616068
Sold Date 06/18/24
Style Traditional
Bedrooms 3
Full Baths 2
HOA Y/N None
Year Built 1982
Annual Tax Amount $8,740
Lot Size 0.251 Acres
Acres 0.251
Lot Dimensions 102x127x73x127
Property Description
Beautifully updated home on lovely lot that backs up to Duck Creek. Lots of mature trees and landscaping in La Prada subdivision. Spacious floor plan which includes dining room and living room with trey ceiling, gas starter fireplace, large den with wet bar, breakfast room with bay window and kitchen with quartz countertops, shaker style cabinets, new cooktop, stainless oven, dishwasher and vent-a-hood. Luxury vinyl plank throughout common areas and bathrooms. New carpet and ceiling fans in bedrooms, walk-in closets in guest rooms. Decorative ceiling in primary bedroom with ensuite bath. Stand alone soaking tub in primary bath along with walk-in shower with frameless glass door. Large covered patio in backyard with lots of privacy. Must see to appreciate!
Location
State TX
County Dallas
Community Curbs, Sidewalks
Direction From 635, exit Oates Drive and go west, left on Cornerstone, home is on right at stop sign.
Rooms
Dining Room 2
Interior
Interior Features Cable TV Available, Chandelier, Decorative Lighting, Double Vanity, Eat-in Kitchen, High Speed Internet Available, Open Floorplan, Pantry, Vaulted Ceiling(s), Walk-In Closet(s), Wet Bar
Heating Central, Electric, Fireplace(s)
Cooling Ceiling Fan(s), Central Air, Electric
Flooring Carpet, Luxury Vinyl Plank
Fireplaces Number 1
Fireplaces Type Brick, Den, Gas Starter, Glass Doors, Wood Burning
Appliance Dishwasher, Disposal, Electric Cooktop, Electric Oven, Gas Water Heater, Microwave, Vented Exhaust Fan
Heat Source Central, Electric, Fireplace(s)
Laundry Electric Dryer Hookup, Utility Room, Full Size W/D Area, Washer Hookup
Exterior
Exterior Feature Covered Patio/Porch, Lighting, Private Yard
Garage Spaces 2.0
Fence Back Yard, Fenced, Gate, Wood, Wrought Iron
Community Features Curbs, Sidewalks
Utilities Available Cable Available, City Sewer, City Water, Concrete, Curbs, Electricity Connected, Individual Gas Meter, Individual Water Meter, Phone Available, Sewer Available, Sidewalk
Roof Type Asphalt
Total Parking Spaces 2
Garage Yes
Building
Lot Description Adjacent to Greenbelt, Interior Lot, Landscaped, Lrg. Backyard Grass, Many Trees, Sprinkler System, Subdivision
Story One
Foundation Slab
Level or Stories One
Structure Type Brick
Schools
Elementary Schools Price
Middle Schools Kimbrough
High Schools Northmesqu
School District Mesquite Isd
Others
Ownership See agent
Acceptable Financing Cash, Conventional, FHA, VA Loan
Listing Terms Cash, Conventional, FHA, VA Loan
Financing FHA
Read Less

©2025 North Texas Real Estate Information Systems.
Bought with Mariela Nguyen • Competitive Edge Realty LLC




