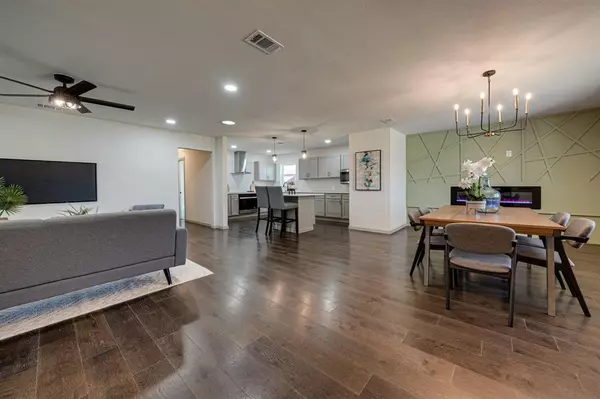For more information regarding the value of a property, please contact us for a free consultation.
10642 Larchfield Lane Dallas, TX 75238
Want to know what your home might be worth? Contact us for a FREE valuation!

Our team is ready to help you sell your home for the highest possible price ASAP
Key Details
Property Type Single Family Home
Sub Type Single Family Residence
Listing Status Sold
Purchase Type For Sale
Square Footage 1,756 sqft
Price per Sqft $341
Subdivision Lake Highlands Estates
MLS Listing ID 20542410
Sold Date 05/31/24
Bedrooms 4
Full Baths 2
HOA Y/N None
Year Built 1957
Annual Tax Amount $11,192
Lot Size 7,535 Sqft
Acres 0.173
Property Description
Welcome to your meticulously reimagined mid-century modern retreat nestled in the desirable L Streets of Lake Highlands. This stunning 4-bedroom, 2-bathroom home offers a seamless blend of classic charm and contemporary luxury, providing an unparalleled living experience. The heart of the home is the gourmet kitchen, featuring all-new cabinetry, SS appliances & quartz countertops, offering both style & functionality for the discerning chef. Adjacent to the living room, you'll find a versatile bedroom that can easily transform into an office, playroom, or creative space, catering to your individual needs. This home offers not only a prime location but also access to top-rated schools, including the highly esteemed LH elementary school just moments away. Plus, with White Rock Lake, abundant parks, trails, and nature preserves nearby, outdoor enthusiasts will delight in the endless recreational opportunities at their doorstep. Don't miss your chance to make this LH marvel your new space!
Location
State TX
County Dallas
Direction Located in the \"L Streets of Lake Highlands. Use GPS for the most accurate route from your point of beginning.
Rooms
Dining Room 1
Interior
Interior Features Built-in Features, Decorative Lighting, Eat-in Kitchen, Flat Screen Wiring, High Speed Internet Available, Kitchen Island, Open Floorplan, Paneling, Pantry, Walk-In Closet(s)
Heating Central, Electric, Fireplace(s)
Cooling Ceiling Fan(s), Central Air, Electric
Flooring Carpet, Ceramic Tile, Wood
Fireplaces Number 1
Fireplaces Type Dining Room, Electric, Insert
Appliance Dishwasher, Disposal, Electric Cooktop, Electric Oven, Electric Water Heater, Microwave, Tankless Water Heater
Heat Source Central, Electric, Fireplace(s)
Laundry Electric Dryer Hookup, In Hall, Stacked W/D Area, Washer Hookup
Exterior
Exterior Feature Covered Patio/Porch, Private Yard
Garage Spaces 2.0
Fence Wood
Utilities Available City Sewer, City Water, Concrete, Individual Water Meter, Natural Gas Available, Overhead Utilities, Underground Utilities
Roof Type Composition
Total Parking Spaces 2
Garage Yes
Building
Lot Description Few Trees, Interior Lot, Irregular Lot, Landscaped
Story One
Foundation Pillar/Post/Pier
Level or Stories One
Structure Type Brick
Schools
Elementary Schools Lake Highlands
High Schools Lake Highlands
School District Richardson Isd
Others
Ownership Panvel Inc.
Acceptable Financing Cash, Conventional, FHA, VA Loan
Listing Terms Cash, Conventional, FHA, VA Loan
Financing Conventional
Special Listing Condition Survey Available
Read Less

©2025 North Texas Real Estate Information Systems.
Bought with Kenneth Gardner • Gardner and Associates




