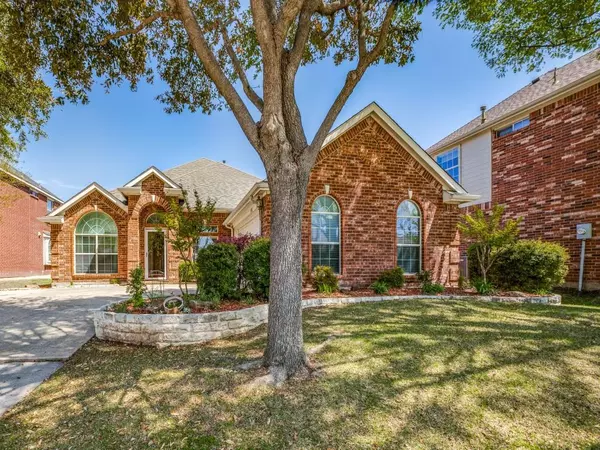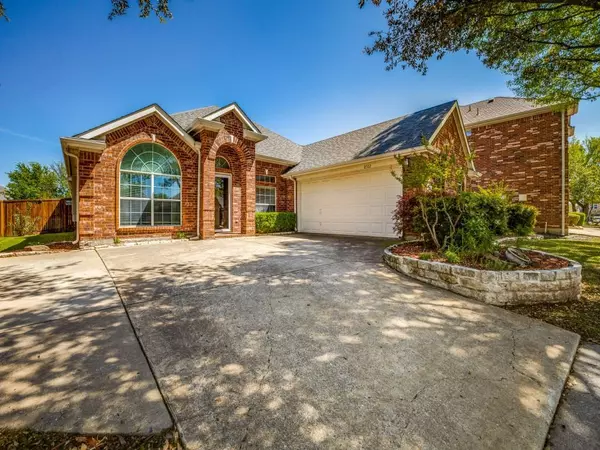For more information regarding the value of a property, please contact us for a free consultation.
8502 Scottsdale Drive Rowlett, TX 75089
Want to know what your home might be worth? Contact us for a FREE valuation!

Our team is ready to help you sell your home for the highest possible price ASAP
Key Details
Property Type Single Family Home
Sub Type Single Family Residence
Listing Status Sold
Purchase Type For Sale
Square Footage 2,100 sqft
Price per Sqft $190
Subdivision Waterview Ph 5C
MLS Listing ID 20538214
Sold Date 05/09/24
Style Traditional
Bedrooms 4
Full Baths 2
HOA Fees $63/ann
HOA Y/N Mandatory
Year Built 2002
Annual Tax Amount $8,312
Lot Size 3,833 Sqft
Acres 0.088
Property Description
Beautifully well maintained Home in Water View Development with many upgrades. Close to Lake Ray Hubbard. This 4 bedroom 2 bath home has open floor plan w split bedrooms. Two living areas or use one for a formal dining room, library, office or playroom. One of the secondary bedrooms has built in Murphy Bed w bookcases on each side. Tiled Tetrazine flooring and stained concrete flooring for easy cleaning. Large MB has separate shower and jacuzzi tub. Many windows to bring in natural lighting. Home Features a Class 4 Impact Resistant Roof, saving current homeowners 25% off home owners insurance. New gabled cedar patio cover w 300 sq ft under cover and raised cedar garden beds added in 2023. There is an extra concrete pad for additional parking in front drive. Beautiful landscaping and Oak and pin oak trees in front. New Lennox AC in 2021. HOA offers waterpark w pools, slides, lakes, walking trails, park, and stock ponds for catch and release fishing.
Location
State TX
County Dallas
Direction GPS
Rooms
Dining Room 1
Interior
Interior Features Built-in Features, Cable TV Available, Cathedral Ceiling(s), Decorative Lighting, Eat-in Kitchen, High Speed Internet Available, Pantry, Vaulted Ceiling(s), Wainscoting, Walk-In Closet(s)
Heating Central, Fireplace(s), Natural Gas
Cooling Ceiling Fan(s), Central Air, Electric
Flooring Concrete, Laminate, Painted/Stained, Terrazzo, Travertine Stone
Fireplaces Number 1
Fireplaces Type Brick, Gas, Gas Logs, Gas Starter, Glass Doors, Living Room
Appliance Dishwasher, Disposal, Electric Oven, Gas Cooktop, Gas Water Heater, Microwave, Plumbed For Gas in Kitchen, Refrigerator
Heat Source Central, Fireplace(s), Natural Gas
Laundry Electric Dryer Hookup, Utility Room, Full Size W/D Area, Washer Hookup
Exterior
Exterior Feature Covered Patio/Porch, Garden(s), Rain Gutters, Private Yard, Storage
Garage Spaces 2.0
Fence Back Yard, Gate, Wood
Utilities Available Cable Available, City Sewer, City Water, Curbs, Electricity Connected, Individual Gas Meter, Individual Water Meter, Natural Gas Available, Sidewalk, Underground Utilities
Roof Type Composition
Total Parking Spaces 2
Garage Yes
Building
Lot Description Few Trees, Interior Lot, Landscaped, Lrg. Backyard Grass, Oak, Sprinkler System, Subdivision
Story One
Foundation Slab
Level or Stories One
Structure Type Brick
Schools
Elementary Schools Choice Of School
Middle Schools Choice Of School
High Schools Choice Of School
School District Garland Isd
Others
Restrictions Development
Ownership Cook
Acceptable Financing Cash, Conventional, FHA, VA Loan
Listing Terms Cash, Conventional, FHA, VA Loan
Financing Conventional
Special Listing Condition Aerial Photo
Read Less

©2025 North Texas Real Estate Information Systems.
Bought with Hudson Floyd • Fathom Realty




