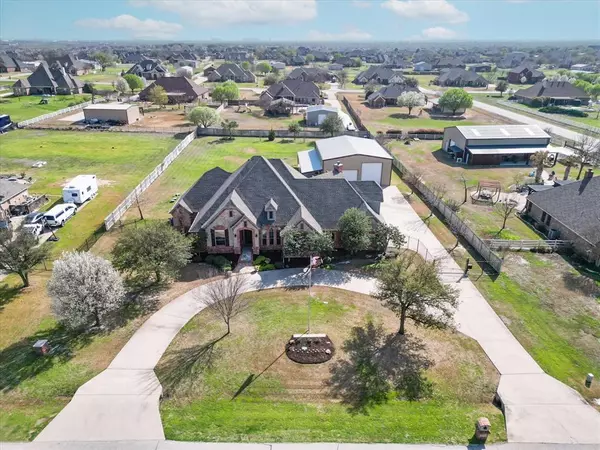For more information regarding the value of a property, please contact us for a free consultation.
509 Lonesome Trail Haslet, TX 76052
Want to know what your home might be worth? Contact us for a FREE valuation!

Our team is ready to help you sell your home for the highest possible price ASAP
Key Details
Property Type Single Family Home
Sub Type Single Family Residence
Listing Status Sold
Purchase Type For Sale
Square Footage 3,955 sqft
Price per Sqft $202
Subdivision Lonesome Dove Estates
MLS Listing ID 20556247
Sold Date 04/30/24
Style Traditional
Bedrooms 4
Full Baths 3
HOA Fees $25/ann
HOA Y/N Mandatory
Year Built 2002
Annual Tax Amount $9,559
Lot Size 1.040 Acres
Acres 1.04
Property Description
LOOK NO FURTHER! This incredible former model home nestled on a spacious acre lot with a HUGE workshop is everything you have been looking for! A sweeping circular driveway sets the stage for this impressive residence boasting custom architectural features including exquisite trim & millwork plus a unique floor plan to showcase the stellar craftsmanship! Come embrace a lifestyle of comfort & luxury in this meticulously crafted residence with formal space off the entry, sunken family room with soaring ceilings & stunning stone FP & large bonus room up so there is ample space for guests to gather! 3-way split bedrooms ensure privacy for all! Luxurious master suite is a relaxation retreat with adjoining flex space for workout or reading! Island kitchen serves as the heart of the home with lots of cabinet & counter space! Storage abounds, with large closets & pantry making organization a breeze here! Workshop interior is 40'x50' with electric, RV hook up plus bathroom! Newer HVAC & Roof!
Location
State TX
County Tarrant
Direction Exit 287 N onto Blue Mound Rd and head East and turn into Lonesome Dove Estates onto Gray Dove Lane then turn Left onto Lonesome Trail and home will be on your Right.
Rooms
Dining Room 2
Interior
Interior Features Built-in Features, Cable TV Available, Chandelier, Decorative Lighting, Eat-in Kitchen, Granite Counters, High Speed Internet Available, Kitchen Island, Open Floorplan, Walk-In Closet(s)
Flooring Carpet, Ceramic Tile
Fireplaces Number 1
Fireplaces Type Wood Burning
Appliance Dishwasher, Disposal, Electric Cooktop, Electric Oven, Microwave, Convection Oven, Double Oven, Trash Compactor, Vented Exhaust Fan
Laundry Electric Dryer Hookup, Utility Room, Full Size W/D Area, Washer Hookup, Other
Exterior
Exterior Feature Covered Patio/Porch, Garden(s), Rain Gutters, Lighting, RV Hookup, RV/Boat Parking, Storage
Garage Spaces 3.0
Utilities Available Aerobic Septic, Asphalt, Underground Utilities, Well
Roof Type Composition
Total Parking Spaces 6
Garage Yes
Building
Lot Description Interior Lot, Landscaped, Lrg. Backyard Grass, Sprinkler System, Subdivision
Story Two
Foundation Slab
Level or Stories Two
Structure Type Brick,Rock/Stone
Schools
Elementary Schools Haslet
Middle Schools Cw Worthington
High Schools Eaton
School District Northwest Isd
Others
Ownership Steven & Kimberly Shields
Financing Conventional
Read Less

©2025 North Texas Real Estate Information Systems.
Bought with Melody Taylor • Coldwell Banker Realty




