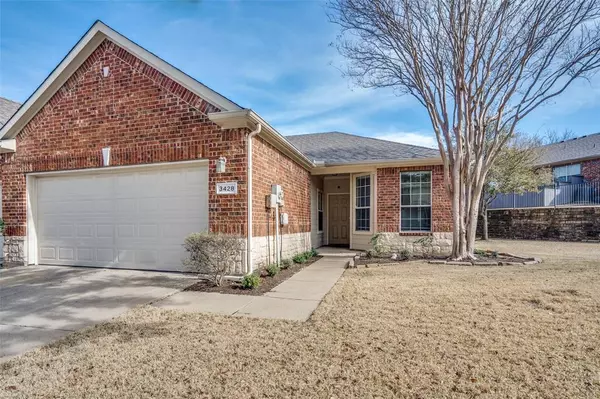For more information regarding the value of a property, please contact us for a free consultation.
3428 Paisano Trail Plano, TX 75093
Want to know what your home might be worth? Contact us for a FREE valuation!

Our team is ready to help you sell your home for the highest possible price ASAP
Key Details
Property Type Townhouse
Sub Type Townhouse
Listing Status Sold
Purchase Type For Sale
Square Footage 1,562 sqft
Price per Sqft $268
Subdivision Pasquinellis Parker Estates Ph
MLS Listing ID 20545297
Sold Date 04/22/24
Style Traditional
Bedrooms 2
Full Baths 2
HOA Fees $350/mo
HOA Y/N Mandatory
Year Built 2005
Annual Tax Amount $7,054
Lot Size 6,490 Sqft
Acres 0.149
Property Description
Sought after lovely one story home, available immediately! Two bedrooms and two bathrooms plus a study. Two greenbelts, one is located at the side-front and one is at the rear of the home with views from the enclosed patio. Large kitchen has stainless steel appliances, tile flooring, and electric range and oven. Kitchen opens to spacious living room with manufactured flooring. It is also open to the study as well. Primary suite, with large shower with glass enclosure. Primary suite has a huge walk in closet, great linen closet too! Secondary bedroom and bath have plenty of privacy off a separate hallway. Ceiling fans, linen closets, blinds throughout plus oversized garage with plenty of ceiling racks and storage. There is overflow parking adjacent to the front of the home. Great floor plan in a planned development with community swimming pools. Don't miss this single story it will sell fast!
Location
State TX
County Denton
Community Community Pool
Direction FROM DALLAS NORTH TOLLWAY TAKE PARKER ROAD PAST MIDWAY AND TURN RIGHT ON TWIST, TAKE THE FIRST LEFT AND RIGHT ONTO THE STREET.
Rooms
Dining Room 1
Interior
Interior Features Eat-in Kitchen, High Speed Internet Available, Natural Woodwork, Open Floorplan, Pantry
Heating Central, Natural Gas
Cooling Ceiling Fan(s), Central Air, Electric
Flooring Carpet, Ceramic Tile, Simulated Wood, Wood
Appliance Dishwasher, Disposal, Electric Range, Electric Water Heater, Microwave, Refrigerator
Heat Source Central, Natural Gas
Laundry Electric Dryer Hookup, Utility Room, Full Size W/D Area
Exterior
Garage Spaces 2.0
Fence Wood
Community Features Community Pool
Utilities Available City Sewer, City Water, Sidewalk
Roof Type Composition
Total Parking Spaces 2
Garage Yes
Building
Lot Description Adjacent to Greenbelt, Corner Lot, Greenbelt, Interior Lot, Landscaped, Sprinkler System, Subdivision
Story One
Foundation Slab
Level or Stories One
Structure Type Brick
Schools
Elementary Schools Indian Creek
Middle Schools Arbor Creek
High Schools Hebron
School District Lewisville Isd
Others
Ownership See Tax
Acceptable Financing Cash, Conventional, FHA, VA Loan
Listing Terms Cash, Conventional, FHA, VA Loan
Financing Cash
Read Less

©2024 North Texas Real Estate Information Systems.
Bought with Susan Galbraith • RE/MAX Four Corners
GET MORE INFORMATION



