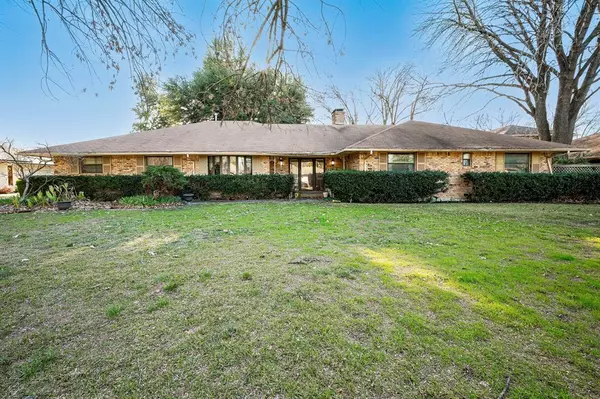For more information regarding the value of a property, please contact us for a free consultation.
11036 Swaffar Drive Dallas, TX 75228
Want to know what your home might be worth? Contact us for a FREE valuation!

Our team is ready to help you sell your home for the highest possible price ASAP
Key Details
Property Type Single Family Home
Sub Type Single Family Residence
Listing Status Sold
Purchase Type For Sale
Square Footage 2,925 sqft
Price per Sqft $153
Subdivision Saint Andrews
MLS Listing ID 20541362
Sold Date 04/22/24
Style Ranch
Bedrooms 5
Full Baths 3
Half Baths 1
HOA Y/N None
Year Built 1959
Annual Tax Amount $9,624
Lot Size 0.492 Acres
Acres 0.492
Lot Dimensions 119 x 180
Property Description
What an outstanding opportunity on Swaffar Drive in beautiful Saint Andrews! Built in 1959, this house has been a loving home to a wonderful family for over 60 years. After this amount of time, some deferred maintenance issues do exist related to the roof, foundation, and pool. However, the potential for this mid-century ranch is now available to you and your renovation plans and dreams! This estate sized interior lot measures just under a half acre (119 x 180). The split floorplan is excellent with 5 beds, 3.5 baths, 2 living, 2 dining, and an open concept kitchen in the heart of the house. The converted garage (480 sqft) is a very versatile space with potential for your kids retreat, home office, game, exercise, craft, or media. Convenient to all things east of White Rock Lake and Casa Linda including dining, shopping, the arboretum, and of course the Dallas Athletic Country Club (DAC) as your end of street neighbor. Make Swaffar and Saint Andrews Estates your new beginning!
Location
State TX
County Dallas
Direction From LBJ, west on La Prada, go beyond the Dallas Athletic Country Club, then right on Barnes Bridge, left on Swaffar Drive
Rooms
Dining Room 2
Interior
Interior Features Built-in Features, Walk-In Closet(s)
Heating Central
Cooling Central Air
Flooring Carpet, Ceramic Tile
Fireplaces Number 1
Fireplaces Type Brick
Appliance Double Oven
Heat Source Central
Exterior
Exterior Feature Covered Patio/Porch
Carport Spaces 2
Pool Other
Utilities Available City Sewer, City Water
Roof Type Composition
Total Parking Spaces 2
Garage Yes
Private Pool 1
Building
Lot Description Interior Lot, Many Trees
Story One
Foundation Pillar/Post/Pier
Level or Stories One
Structure Type Brick
Schools
Elementary Schools Smith
Middle Schools Gaston
High Schools Adams
School District Dallas Isd
Others
Ownership Yurkon
Financing Cash
Read Less

©2024 North Texas Real Estate Information Systems.
Bought with Jeff Stone • RE/MAX Select Homes
GET MORE INFORMATION



