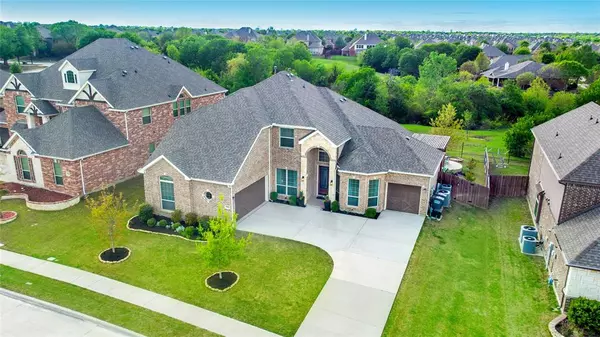For more information regarding the value of a property, please contact us for a free consultation.
7805 Graystone Drive Sachse, TX 75048
Want to know what your home might be worth? Contact us for a FREE valuation!

Our team is ready to help you sell your home for the highest possible price ASAP
Key Details
Property Type Single Family Home
Sub Type Single Family Residence
Listing Status Sold
Purchase Type For Sale
Square Footage 3,307 sqft
Price per Sqft $204
Subdivision Woodbridge Ph 20A
MLS Listing ID 20571290
Sold Date 04/19/24
Style Traditional
Bedrooms 5
Full Baths 4
HOA Fees $43/ann
HOA Y/N Mandatory
Year Built 2017
Annual Tax Amount $13,265
Lot Size 10,323 Sqft
Acres 0.237
Lot Dimensions 121x86x121x80
Property Description
Rare opportunity to own this beautiful home nestled on a greenbelt lot w views of hills+trees located in the highly sought after Woodbridge neighborhood of Sachse feeding into top rated Whitt Elem (Wylie ISD)! This one has it ALL--5 beds, 4 baths, 2 living, 2 dining, office+3 car garage! The floor plan is ideal w the primary bed+bath downstairs in addition to a guest bed+full bath down as well. Notice all the special touches--tall baseboards, crown molding, eng wood floors, soaring ceilings, stylish light fixtures, on-trend wallpaper+more! The oversized living room w floor to ceiling stone fireplace opens to the kitchen w white cabinets, huge island, walk-in pantry, gas cooktop, double ovens+butler's pantry! The primary bed+ensuite bath are spacious w tons of upgrades. Find the gameroom, 3 beds+2 baths upstairs. The extended covered patio+pergola is perfection+hard to beat country views right in the city. Enjoy all the neighborhood amenities including 1 of 8 pools just 3 houses down!
Location
State TX
County Collin
Community Club House, Community Pool, Curbs, Fishing, Golf, Greenbelt, Jogging Path/Bike Path, Lake, Park, Playground, Pool, Restaurant, Sidewalks
Direction From George Bush exit 78 and head East. Turn left onto Mcreary. Turn right onto Canyon Crest. Turn left onto Graystone and the home is on the left.
Rooms
Dining Room 2
Interior
Interior Features Built-in Features, Cable TV Available, Chandelier, Decorative Lighting, Double Vanity, Eat-in Kitchen, Granite Counters, High Speed Internet Available, In-Law Suite Floorplan, Kitchen Island, Open Floorplan, Pantry, Walk-In Closet(s)
Heating Central, Fireplace(s), Natural Gas, Zoned
Cooling Ceiling Fan(s), Central Air, Electric, Zoned
Flooring Carpet, Ceramic Tile, Wood
Fireplaces Number 1
Fireplaces Type Gas, Gas Logs, Gas Starter, Living Room, Raised Hearth
Appliance Dishwasher, Disposal, Electric Oven, Gas Cooktop, Gas Water Heater, Microwave, Double Oven, Plumbed For Gas in Kitchen
Heat Source Central, Fireplace(s), Natural Gas, Zoned
Laundry Electric Dryer Hookup, Utility Room, Full Size W/D Area, Washer Hookup
Exterior
Exterior Feature Covered Patio/Porch, Rain Gutters, Lighting
Garage Spaces 3.0
Fence Back Yard, Metal, Privacy, Wood
Community Features Club House, Community Pool, Curbs, Fishing, Golf, Greenbelt, Jogging Path/Bike Path, Lake, Park, Playground, Pool, Restaurant, Sidewalks
Utilities Available Cable Available, City Sewer, City Water, Concrete, Curbs, Electricity Available, Electricity Connected, Individual Gas Meter, Individual Water Meter, Natural Gas Available, Phone Available, Sewer Available, Sidewalk, Underground Utilities
Roof Type Composition
Total Parking Spaces 3
Garage Yes
Building
Lot Description Few Trees, Greenbelt, Interior Lot, Landscaped, Lrg. Backyard Grass, Sprinkler System, Subdivision
Story Two
Foundation Slab
Level or Stories Two
Structure Type Brick
Schools
Elementary Schools Don Whitt
High Schools Wylie
School District Wylie Isd
Others
Ownership Darren & Brooke Cannon
Acceptable Financing Cash, Conventional, VA Loan
Listing Terms Cash, Conventional, VA Loan
Financing Cash
Special Listing Condition Aerial Photo, Survey Available
Read Less

©2025 North Texas Real Estate Information Systems.
Bought with Morad Alariki • Texan Realty LLC




