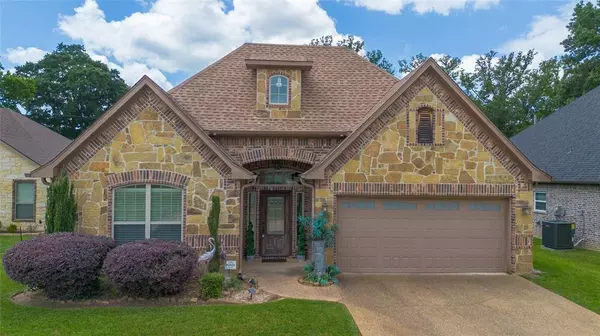For more information regarding the value of a property, please contact us for a free consultation.
723 Cove Place Longview, TX 75604
Want to know what your home might be worth? Contact us for a FREE valuation!

Our team is ready to help you sell your home for the highest possible price ASAP
Key Details
Property Type Single Family Home
Sub Type Single Family Residence
Listing Status Sold
Purchase Type For Sale
Square Footage 2,148 sqft
Price per Sqft $147
Subdivision Fairmont Cove
MLS Listing ID 20510415
Sold Date 04/17/24
Style Traditional
Bedrooms 3
Full Baths 2
HOA Fees $41/ann
HOA Y/N Mandatory
Year Built 2009
Annual Tax Amount $5,808
Lot Size 6,098 Sqft
Acres 0.14
Property Description
Welcome to this modern single-family home in the Fairmont Cove subdivision of Longview. This well-maintained property features 3 bedrooms, 2 bathrooms, and a spacious kitchen with a breakfast bar. The open floor plan includes a cozy living room with a gas log fireplace. With a 2-car attached garage and a manageable yard, this home offers both convenience and comfort. Located in the Pine Tree Independent School District, it is close to amenities and major transportation routes. Great investment opportunity, already has tenant in place. Don't miss this opportunity to own a beautiful home in Fairmont Cove.
Location
State TX
County Gregg
Direction Follow TX-281 Loop NW Loop 281 and Turn right onto H G Mosley Pkwy, Turn left onto W Fairmont St, Turn left onto Cove Pl destination will be on the Right
Rooms
Dining Room 1
Interior
Interior Features Eat-in Kitchen, Open Floorplan, Pantry, Vaulted Ceiling(s), Walk-In Closet(s)
Heating Electric, Fireplace(s)
Cooling Central Air
Flooring Carpet, Tile, Wood
Fireplaces Number 1
Fireplaces Type Family Room, Gas Logs
Appliance Dishwasher, Disposal, Gas Range
Heat Source Electric, Fireplace(s)
Laundry Electric Dryer Hookup, Utility Room, Full Size W/D Area, Washer Hookup
Exterior
Garage Spaces 2.0
Fence Back Yard, Wood
Utilities Available City Sewer, City Water
Roof Type Composition
Garage Yes
Building
Lot Description Subdivision
Story One
Foundation Slab
Level or Stories One
Structure Type Brick,Rock/Stone
Schools
Elementary Schools Pinetree
Middle Schools Pinetree
High Schools Pinetree
School District Pine Tree Isd
Others
Restrictions Deed
Ownership NGUYEN CINDY BICH
Acceptable Financing Cash, Conventional, FHA, USDA Loan, VA Loan, Other
Listing Terms Cash, Conventional, FHA, USDA Loan, VA Loan, Other
Financing Cash
Special Listing Condition Deed Restrictions
Read Less

©2025 North Texas Real Estate Information Systems.
Bought with Daryl Zipp • Texas Premier Realty




