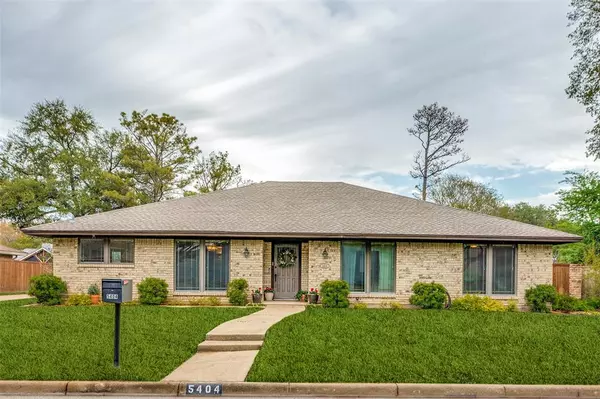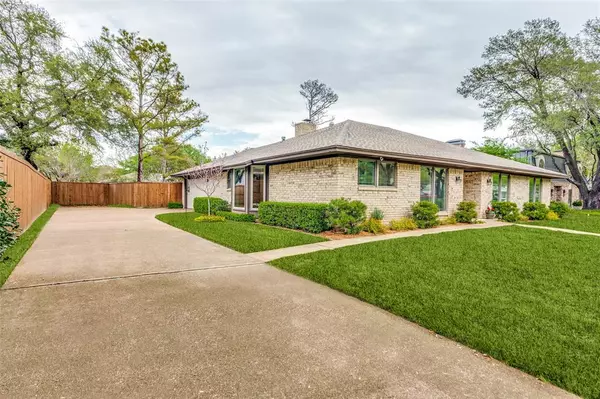For more information regarding the value of a property, please contact us for a free consultation.
5404 Benbridge Drive Fort Worth, TX 76107
Want to know what your home might be worth? Contact us for a FREE valuation!

Our team is ready to help you sell your home for the highest possible price ASAP
Key Details
Property Type Single Family Home
Sub Type Single Family Residence
Listing Status Sold
Purchase Type For Sale
Square Footage 2,370 sqft
Price per Sqft $284
Subdivision Northcrest
MLS Listing ID 20569727
Sold Date 04/12/24
Style Traditional
Bedrooms 4
Full Baths 2
Half Baths 1
HOA Y/N None
Year Built 1978
Annual Tax Amount $4,200
Lot Size 10,349 Sqft
Acres 0.2376
Property Description
This MUST-SEE home is located in coveted Northcrest, a charming tree-lined neighborhood on Fort Worth's westside close to Camp Bowie shopping and dining. Custom-built by its current owners, this home has been lovingly maintained and offers 2370 square feet of well-planned living spaces. With 4 bedrooms, 2.5 bathrooms, and 2 living areas, there is ample room for comfortable living and entertaining. The spacious living room features a wood-burning fireplace that is flanked by built-in shelving and is adjoined by a second living area with a wall of windows overlooking the private backyard. The patio invites a tranquil outdoor retreat. The owners' suite is generously sized. Additionally, the garage offers practicality and convenience with extra storage space and a sizable workbench area. 5404 Benbridge offers a perfect blend of thoughtful design, functionality, and a desirable location in the sought-after 76107 area. Welcome home!
Location
State TX
County Tarrant
Direction Heading west on I-30, take a right on Merrick St. Continue to Byers Ave and take a left. Right on Burton Hill Rd. Right on Benbridge Dr. House will be on your left.
Rooms
Dining Room 2
Interior
Interior Features Built-in Features, Cable TV Available, Decorative Lighting, Double Vanity, Eat-in Kitchen, Flat Screen Wiring, High Speed Internet Available, Paneling, Pantry, Sound System Wiring, Walk-In Closet(s), Wired for Data
Heating Central, Electric, Heat Pump
Cooling Attic Fan, Ceiling Fan(s), Central Air, Electric, Roof Turbine(s)
Flooring Carpet, Tile
Fireplaces Number 1
Fireplaces Type Heatilator, Living Room, Wood Burning
Equipment TV Antenna
Appliance Dishwasher, Disposal, Electric Cooktop, Electric Oven, Microwave
Heat Source Central, Electric, Heat Pump
Laundry Electric Dryer Hookup, Utility Room, Full Size W/D Area, Washer Hookup
Exterior
Exterior Feature Dog Run, Rain Gutters
Garage Spaces 2.0
Fence Back Yard, Fenced, Wood
Utilities Available Asphalt, Cable Available, City Sewer, City Water, Curbs, Electricity Connected, Individual Water Meter, Natural Gas Available, Phone Available, Underground Utilities
Roof Type Composition,Shingle
Total Parking Spaces 2
Garage Yes
Building
Lot Description Few Trees, Interior Lot, Landscaped, Level, Lrg. Backyard Grass, Pine, Sprinkler System
Story One
Foundation Slab
Level or Stories One
Structure Type Brick
Schools
Elementary Schools Phillips M
Middle Schools Monnig
High Schools Arlngtnhts
School District Fort Worth Isd
Others
Restrictions Easement(s)
Ownership of record
Acceptable Financing Cash, Conventional
Listing Terms Cash, Conventional
Financing Cash
Read Less

©2025 North Texas Real Estate Information Systems.
Bought with Margaret Ann Millett • Williams Trew Real Estate




