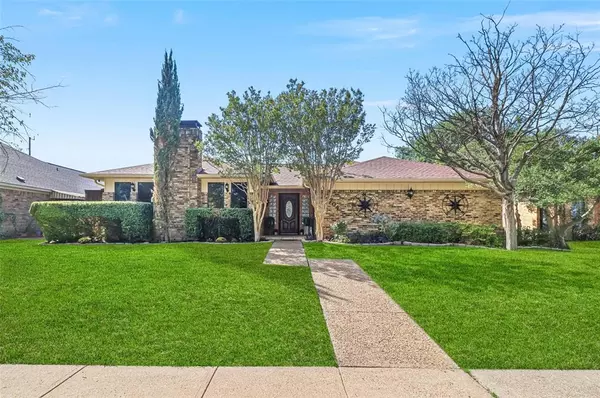For more information regarding the value of a property, please contact us for a free consultation.
704 Mount Vernon Drive Richardson, TX 75081
Want to know what your home might be worth? Contact us for a FREE valuation!

Our team is ready to help you sell your home for the highest possible price ASAP
Key Details
Property Type Single Family Home
Sub Type Single Family Residence
Listing Status Sold
Purchase Type For Sale
Square Footage 2,862 sqft
Price per Sqft $192
Subdivision Marlborough Square Sec 02
MLS Listing ID 20557320
Sold Date 04/11/24
Style Traditional
Bedrooms 4
Full Baths 3
HOA Y/N None
Year Built 1982
Annual Tax Amount $8,449
Lot Size 9,016 Sqft
Acres 0.207
Property Description
Great Location Home in Richardson ISD. 4 bedrooms, 3 full bathrooms, 2 Master Bedrooms, 2 living areas with Pool & Spa. The house has a lot of upgrades. This property boasts a range of features that are the best in style. Breathtaking porcelain flooring greets you when you enter your home; Enjoy ample space with your family & guests while preparing & entertaining in the remodeled dream kitchen. Dive into your private swimming pool featuring both a lap swimming area & diving pool area; hot tub and relax or host poolside gatherings. Split design with 2 Master Suites; Ideal for extended families; Great storage throughout; 2-car garage with a wide driveway featuring extra parking; 8' Cedar Privacy Fence; Samsung appliances including double-sided stainless steel refrigerator; Prime location near shopping, dining, & entertainment. Walking distance only to WalMart, Target, etc. Too many updates to list. Must See it!
Location
State TX
County Dallas
Direction Just off Plano Rd. between Beltline and Buckingham East on Forsythe left on Mt. Vernon. House is on the left.
Rooms
Dining Room 2
Interior
Interior Features Cable TV Available, Chandelier, Decorative Lighting, Eat-in Kitchen, Granite Counters, High Speed Internet Available, Kitchen Island, Pantry
Heating Central, Fireplace(s), Natural Gas
Cooling Ceiling Fan(s), Central Air
Flooring Ceramic Tile, Hardwood, Luxury Vinyl Plank, Tile
Fireplaces Number 2
Fireplaces Type Brick, Decorative, Electric, Gas, Gas Starter, Living Room, Wood Burning
Appliance Dishwasher, Disposal, Electric Cooktop, Electric Oven, Microwave, Refrigerator
Heat Source Central, Fireplace(s), Natural Gas
Laundry Electric Dryer Hookup, Utility Room, Full Size W/D Area, Washer Hookup
Exterior
Exterior Feature Rain Gutters, Lighting
Garage Spaces 2.0
Fence High Fence, Wood
Pool Diving Board, Gunite, In Ground, Pool/Spa Combo
Utilities Available Alley, City Sewer, City Water, Individual Gas Meter, Sidewalk, Underground Utilities
Roof Type Composition
Total Parking Spaces 2
Garage Yes
Private Pool 1
Building
Lot Description Interior Lot
Story One
Foundation Slab
Level or Stories One
Structure Type Brick
Schools
Elementary Schools Springridge
High Schools Berkner
School District Richardson Isd
Others
Ownership Asked agent
Acceptable Financing Cash, Conventional, FHA, VA Loan
Listing Terms Cash, Conventional, FHA, VA Loan
Financing Conventional
Read Less

©2025 North Texas Real Estate Information Systems.
Bought with Quynh Dang • Kimberly Adams Realty




