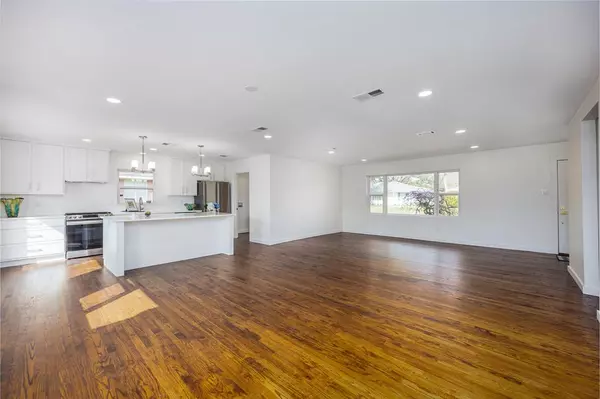For more information regarding the value of a property, please contact us for a free consultation.
9931 Ontario Lane Dallas, TX 75220
Want to know what your home might be worth? Contact us for a FREE valuation!

Our team is ready to help you sell your home for the highest possible price ASAP
Key Details
Property Type Single Family Home
Sub Type Single Family Residence
Listing Status Sold
Purchase Type For Sale
Square Footage 2,038 sqft
Price per Sqft $419
Subdivision Glenridge Estates
MLS Listing ID 20552278
Sold Date 04/08/24
Bedrooms 3
Full Baths 3
HOA Y/N None
Year Built 1955
Lot Size 9,626 Sqft
Acres 0.221
Lot Dimensions 130x74X130X72
Property Description
Natural light floods this updated 3-bedroom, 3-full bathroom home on prime oversized corner lot. Step inside to discover the newly added private, luxurious primary suite, a testament to the thoughtful upgrades throughout. The open concept living area seamlessly flows into the dining space, creating an inviting atmosphere for both relaxation and entertainment. The upgraded plumbing and electrical systems ensure both efficiency and peace of mind. All bedrooms feature big closets, providing ample storage for all your needs. The large utility room includes room for a desk. Outside, the backyard beckons with its space for outdoor gatherings and relaxation. You'll also find a 2-car garage, extended driveway and 8ft board on board fence. Don't overlook the extra storage room attached to the garage. Nestled on a non-pass-through street, this home offers a tranquil setting. Whether you're seeking space, comfort, or modern living, this property harmonizes it all in a sought-after location.
Location
State TX
County Dallas
Direction From Midway go west on Valley ridge one block, Turn north on Ontario. Home will be on the left on corner.
Rooms
Dining Room 2
Interior
Interior Features Decorative Lighting, Kitchen Island, Open Floorplan, Pantry
Flooring Ceramic Tile, Wood
Fireplaces Number 1
Fireplaces Type Electric
Appliance Dishwasher, Disposal, Gas Range, Plumbed For Gas in Kitchen, Refrigerator
Exterior
Garage Spaces 2.0
Utilities Available Cable Available, City Sewer, City Water, Curbs, Electricity Available, Electricity Connected, Individual Gas Meter, Natural Gas Available
Roof Type Composition
Total Parking Spaces 2
Garage Yes
Building
Lot Description Corner Lot
Story One
Foundation Pillar/Post/Pier
Level or Stories One
Schools
Elementary Schools Walnuthill
Middle Schools Medrano
High Schools Jefferson
School District Dallas Isd
Others
Ownership on dcad
Financing Conventional
Read Less

©2025 North Texas Real Estate Information Systems.
Bought with Katherine Ballard • Allie Beth Allman & Assoc.




