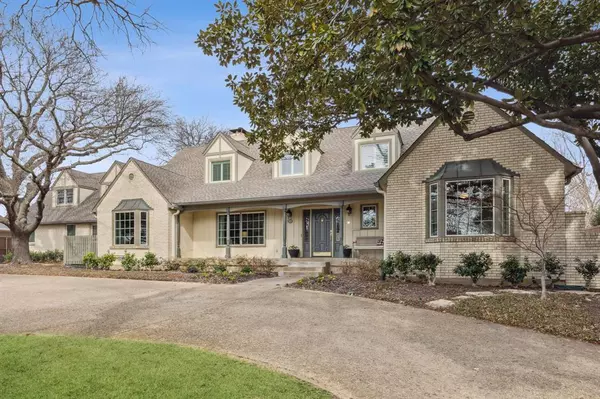For more information regarding the value of a property, please contact us for a free consultation.
7523 Overdale Drive Dallas, TX 75254
Want to know what your home might be worth? Contact us for a FREE valuation!

Our team is ready to help you sell your home for the highest possible price ASAP
Key Details
Property Type Single Family Home
Sub Type Single Family Residence
Listing Status Sold
Purchase Type For Sale
Square Footage 4,461 sqft
Price per Sqft $347
Subdivision Northwood Hills
MLS Listing ID 20540087
Sold Date 03/25/24
Style Traditional
Bedrooms 5
Full Baths 3
Half Baths 1
HOA Y/N None
Year Built 1961
Annual Tax Amount $16,049
Lot Size 0.441 Acres
Acres 0.441
Property Description
Spectacular, meticulously maintained estate nestled on a nearly half-acre lot on one of the most beautiful tree-lined streets within Dallas' highly desired Northwood Hills. Circular drive and beautiful landscaping welcome you and your guests. Step inside to find over 4,460 SF of beautiful entertainment, family, and flex spaces, making day-to-day living and entertaining elegant, yet comfortable. Ideal floor plan features 2 large primary ensuites – one with fireplace, custom walk-in, spa bath and large living room and office area. Standout features include rich hardwoods on both levels, beautiful brick, central vacuum and thoughtful, functional built-ins throughout. True chef's kitchen with large island, 2 sinks, built-in fridge, warming drawer, double ovens, gas range. An abundance of windows allows for lots of natural light and views of the substantial backyard oasis with pool, spa and lots of grassy areas. You will enjoy a large covered back patio and multiple outdoor seating areas.
Location
State TX
County Dallas
Direction Hillcrest Avenue north to Spring Valley to Meandering Way to Overdale Drive.
Rooms
Dining Room 2
Interior
Interior Features Built-in Features, Built-in Wine Cooler, Cable TV Available, Central Vacuum, Decorative Lighting, Double Vanity, Dry Bar, Eat-in Kitchen, Flat Screen Wiring, Granite Counters, High Speed Internet Available, Kitchen Island, Multiple Staircases, Open Floorplan, Paneling, Pantry, Walk-In Closet(s), In-Law Suite Floorplan
Heating Central, Fireplace(s), Natural Gas
Cooling Ceiling Fan(s), Central Air, Electric
Flooring Brick, Hardwood, Tile, Travertine Stone
Fireplaces Number 2
Fireplaces Type Brick, Gas Starter, Living Room, Master Bedroom, Stone, Wood Burning
Appliance Built-in Gas Range, Built-in Refrigerator, Dishwasher, Disposal, Electric Oven, Gas Range, Microwave, Convection Oven, Double Oven, Plumbed For Gas in Kitchen, Refrigerator, Vented Exhaust Fan, Warming Drawer
Heat Source Central, Fireplace(s), Natural Gas
Laundry Electric Dryer Hookup, Utility Room, Full Size W/D Area, Washer Hookup
Exterior
Exterior Feature Covered Patio/Porch, Rain Gutters, Lighting
Garage Spaces 2.0
Fence Electric, Wood
Pool Gunite, In Ground, Outdoor Pool, Pool Sweep, Pool/Spa Combo, Water Feature
Utilities Available Alley, Cable Available, City Sewer, City Water, Concrete, Curbs, Dirt, Electricity Available, Electricity Connected, Natural Gas Available
Roof Type Composition
Total Parking Spaces 2
Garage Yes
Private Pool 1
Building
Lot Description Interior Lot, Landscaped, Lrg. Backyard Grass, Many Trees, Sprinkler System, Subdivision
Story Two
Foundation Pillar/Post/Pier
Level or Stories Two
Structure Type Brick
Schools
Elementary Schools Northwood
High Schools Richardson
School District Richardson Isd
Others
Ownership Gehring Family Trust
Acceptable Financing Cash, Conventional, FHA
Listing Terms Cash, Conventional, FHA
Financing Conventional
Special Listing Condition Aerial Photo
Read Less

©2025 North Texas Real Estate Information Systems.
Bought with Abby Liechty • Coldwell Banker Realty Plano




